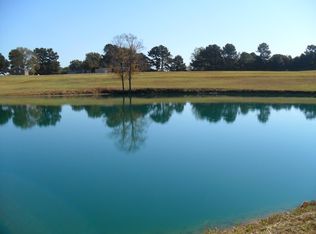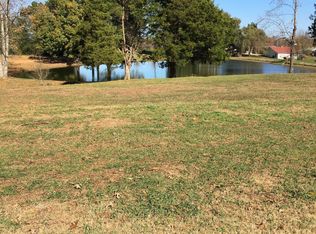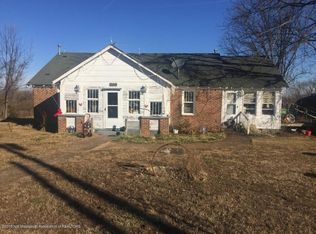Closed
Price Unknown
150 Bett Rd, Coldwater, MS 38618
3beds
1,878sqft
Residential, Manufactured Home
Built in 2017
4 Acres Lot
$260,300 Zestimate®
$--/sqft
$2,050 Estimated rent
Home value
$260,300
$245,000 - $279,000
$2,050/mo
Zestimate® history
Loading...
Owner options
Explore your selling options
What's special
Fantastic property on 4 acres! If you are looking for a space to play or the peace and quiet the country can offer you, then look no more. This 3 Bedroom, 2 Bathroom home is full of surprises. Open, split bedroom plan-Extra Large Rooms-Great storage space-Vaulted ceilings with beams-A Stone, wood burning fireplace-Kitchen with upgraded appliances, farm sink and a huge center island-Separate laundry room-New hot water heater-5 Ton A/C and more. Outside you will find two 65x12 covered front and back porches-A custom bar on front porch for entertaining-Metal roof that covers the home and both porches-Vented brick underpinning around the home with custom brick work on back porch-Handicap accessible ramp to home-38x48 Pole barn with attached guest house that includes a kitchen, bedroom, bath and laundry room-A Horse barn with 4 stalls and separate tack/feed room-Electricity and water to both barns-Multiple pastures and horse paddock-Gated driveway and an unsurpassed view to the stocked, 3 acre lake in front of the home!
An additional 7 (+-) acres can be purchased with home for additional $130,000.
Zillow last checked: 8 hours ago
Listing updated: August 06, 2025 at 11:16am
Listed by:
Brian Couch 901-461-7653,
Burch Realty Group Hernando
Bought with:
Non MLS Member
Source: MLS United,MLS#: 4100501
Facts & features
Interior
Bedrooms & bathrooms
- Bedrooms: 3
- Bathrooms: 2
- Full bathrooms: 2
Primary bedroom
- Description: 14.7x14.4
- Level: First
Bedroom
- Description: 12x11
- Level: First
Bedroom
- Description: 12x10.9
- Level: First
Bedroom
- Description: 19.7x11.3 In Law Suite
- Level: Main
Dining room
- Description: 18x13.5
- Level: First
Great room
- Description: 19x14
- Level: First
Kitchen
- Description: 17x14.5
- Level: First
Kitchen
- Description: 15.4x11 In Law Suite
- Level: Main
Heating
- Central, Electric, Wall Furnace
Cooling
- Central Air, Electric
Appliances
- Included: Dishwasher, Exhaust Fan, Washer/Dryer
- Laundry: Laundry Room
Features
- Beamed Ceilings, Breakfast Bar, Built-in Features, Ceiling Fan(s), Crown Molding, Eat-in Kitchen, Open Floorplan, Pantry, Soaking Tub, Vaulted Ceiling(s), Walk-In Closet(s), Kitchen Island
- Flooring: Carpet, Vinyl
- Doors: Storm Door(s)
- Windows: Double Pane Windows
- Has fireplace: Yes
- Fireplace features: Great Room, Stone, Wood Burning
Interior area
- Total structure area: 1,878
- Total interior livable area: 1,878 sqft
Property
Parking
- Parking features: Electric Gate, Parking Pad, Gravel
- Has uncovered spaces: Yes
Features
- Levels: One
- Stories: 1
- Patio & porch: Front Porch, Rear Porch
- Exterior features: Lighting, RV Hookup
- Fencing: Cross Fenced,Wire,Full,Fenced
- Waterfront features: Lake
Lot
- Size: 4 Acres
- Features: Corner Lot
Details
- Additional structures: In-law, Barn(s)
- Parcel number: 027350002401
- Horse amenities: Barn, Paddocks, Pasture, Tack Room
Construction
Type & style
- Home type: MobileManufactured
- Architectural style: Farmhouse
- Property subtype: Residential, Manufactured Home
Materials
- Vinyl
- Foundation: Brick/Mortar, Permanent
- Roof: Metal
Condition
- New construction: No
- Year built: 2017
Utilities & green energy
- Sewer: Waste Treatment Plant
- Water: Well
- Utilities for property: Electricity Connected, Propane Connected, Sewer Connected, Water Connected, Propane
Community & neighborhood
Security
- Security features: Security Gate
Community
- Community features: None
Location
- Region: Coldwater
- Subdivision: Metes And Bounds
Price history
| Date | Event | Price |
|---|---|---|
| 8/5/2025 | Sold | -- |
Source: MLS United #4100501 Report a problem | ||
| 6/17/2025 | Pending sale | $340,000$181/sqft |
Source: MLS United #4100501 Report a problem | ||
| 4/21/2025 | Price change | $340,000-4.9%$181/sqft |
Source: MLS United #4100501 Report a problem | ||
| 2/21/2025 | Price change | $357,500-25.5%$190/sqft |
Source: MLS United #4100501 Report a problem | ||
| 1/24/2025 | Pending sale | $480,000$256/sqft |
Source: MLS United #4100501 Report a problem | ||
Public tax history
| Year | Property taxes | Tax assessment |
|---|---|---|
| 2024 | $1,240 +1.2% | $13,150 +14.3% |
| 2023 | $1,226 -19.2% | $11,506 |
| 2022 | $1,518 -4.4% | $11,506 -0.9% |
Find assessor info on the county website
Neighborhood: 38618
Nearby schools
GreatSchools rating
- 4/10East Tate Elementary SchoolGrades: K-6Distance: 2.7 mi
- 2/10Independence High SchoolGrades: 7-12Distance: 1.7 mi
Schools provided by the listing agent
- Elementary: Independence
- Middle: Independence
- High: Independence
Source: MLS United. This data may not be complete. We recommend contacting the local school district to confirm school assignments for this home.
Sell for more on Zillow
Get a Zillow Showcase℠ listing at no additional cost and you could sell for .
$260,300
2% more+$5,206
With Zillow Showcase(estimated)$265,506


