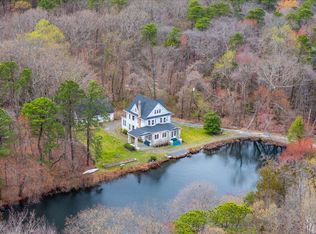Amazing historic home on 5.36 acres, backing to township open space with walking trails . This home has been renovated with quality upgrades throughout, and features a beautiful new covered trex deck. The many charming details seen throughout are unique to the style and era of this home, and include coffered ceilings, and decorative trim and moldings. Enter the home from the inviting front porch to the incredible living room with amazing architectural details, built-in bookcases and gorgeous hardwood floors. The bar is always open and is located in the center of the home acting as a great hub for social events. Imagine the parties you can have! The dining room is spacious enough for larger gatherings or intimate dinners, and has direct access to the outdoor kitchen and deck. Crisp white cabinets and counters freshen the kitchen which offers double wall ovens, a sub zero refrigerator, microwave, and gas cooktop. The center island houses the sink and gives you additional space for meal prep. The main floor also features a nice sized family room, private office, powder room, and laundry. The second story features three bedrooms and a beautifully updated hall bathroom with custom floating vanities and decorative tile. Upstairs on the third floor is the private master suite with master bedroom, luxurious master bathroom, and not one but TWO large walk-in closets with custom storage. You may just need to buy more clothes! The grounds for this home are breathtaking and offer the homeowner so much space for hobbies, gardening, and relaxing. There is a huge oversized garage and large shed, which would be the perfect setting for someone with a home office/business needing storage space. With the covered deck and outdoor kitchen area, you can look forward to the time that you are spending at home. Hikes along the trails will be the perfect way to watch the changing of the leaves. This is a truly special home, full of historic charm with all the modern conveniences anyone could want. 2021-04-04
This property is off market, which means it's not currently listed for sale or rent on Zillow. This may be different from what's available on other websites or public sources.

