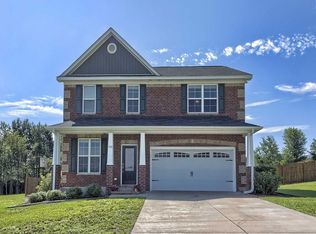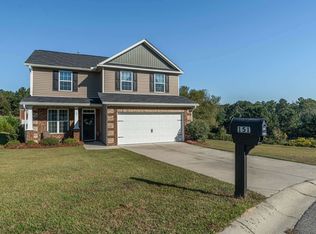Welcome to 150 Belo Ridge Road! This 4-bedroom, 2.5 bath Craftsman charmer is sure to please! Spacious eat-in kitchen with stainless steel appliances, granite countertops, tile floors, and loads of cabinet storage space. Formal dining with coffered ceilings, heavy crown-molding, and hardwood floors. Oil-rubbed bronze handles and fixtures throughout. Upstairs you'll find an enormous owner's suite with a private tile bathroom, and large closet. Additionally, you'll find 3 generously-sized secondary bedrooms, all equipped with ceiling fans. Enjoy space between your home and your neighbors', thanks to this GIGANTIC .60 acre lot in a cul-de-sac! Best of all, do pretty much anything you please with your home/property, as this quaint neighborhood is HOA-FREE! It is nearly impossible to find a home in Lexington with this space and freedom, at this price! And, the home qualifies for 100% USDA Rural Housing for qualified buyers. See it now before it's gone!
This property is off market, which means it's not currently listed for sale or rent on Zillow. This may be different from what's available on other websites or public sources.

