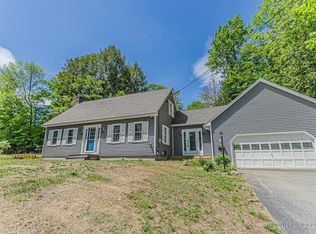Closed
$455,000
150 Belcher Road, Farmington, ME 04938
4beds
5,030sqft
Single Family Residence
Built in 1965
0.64 Acres Lot
$496,700 Zestimate®
$90/sqft
$3,717 Estimated rent
Home value
$496,700
Estimated sales range
Not available
$3,717/mo
Zestimate® history
Loading...
Owner options
Explore your selling options
What's special
This gorgeous, expansive in-town home is tucked away near Flint Woods and Bonney Woods. Just moments from your front door, you can enjoy walking the Powder House Hill Trails, or strolling the streets of Farmington's downtown district. Generously sized rooms will accommodate your needs throughout the residence. In addition to 4 bedrooms and 5 bathrooms, you will enjoy a large living room, a sitting room, an in-law apartment and a fully finished basement. Substantial storage is available in the downstairs closets, the outbuilding, and above the garage. Located in a park-like setting of trees and lawns, you can relax on the rear deck or soak in the hot tub! This home is a jewel that offers spacious living, a serene location and all the conveniences that Farmington has to offer.
Zillow last checked: 8 hours ago
Listing updated: January 17, 2025 at 07:10pm
Listed by:
Coldwell Banker Sandy River Realty 207-778-6333
Bought with:
RE/MAX County
Source: Maine Listings,MLS#: 1592218
Facts & features
Interior
Bedrooms & bathrooms
- Bedrooms: 4
- Bathrooms: 5
- Full bathrooms: 4
- 1/2 bathrooms: 1
Primary bedroom
- Level: First
Bedroom 2
- Level: First
Bedroom 3
- Level: First
Bedroom 4
- Level: First
Bonus room
- Level: Basement
Bonus room
- Level: Basement
Den
- Level: First
Dining room
- Level: First
Family room
- Level: Basement
Other
- Level: First
Kitchen
- Features: Pantry
- Level: First
Laundry
- Level: First
Living room
- Level: First
Mud room
- Level: First
Other
- Level: First
Heating
- Baseboard, Hot Water, Stove
Cooling
- None
Appliances
- Included: Cooktop, Dishwasher, Dryer, Refrigerator, Wall Oven, Washer
Features
- 1st Floor Primary Bedroom w/Bath, Bathtub, In-Law Floorplan, Pantry, Storage
- Flooring: Carpet, Vinyl
- Basement: Interior Entry,Finished,Full
- Number of fireplaces: 1
Interior area
- Total structure area: 5,030
- Total interior livable area: 5,030 sqft
- Finished area above ground: 2,975
- Finished area below ground: 2,055
Property
Parking
- Total spaces: 2
- Parking features: Paved, 1 - 4 Spaces, Garage Door Opener, Storage
- Attached garage spaces: 2
Features
- Patio & porch: Deck
- Has spa: Yes
- Has view: Yes
- View description: Trees/Woods
Lot
- Size: 0.64 Acres
- Features: Historic District, City Lot, Near Shopping, Level, Open Lot, Landscaped
Details
- Additional structures: Shed(s)
- Parcel number: FARNMU18L011
- Zoning: Per Town
Construction
Type & style
- Home type: SingleFamily
- Architectural style: Ranch
- Property subtype: Single Family Residence
Materials
- Wood Frame, Brick, Wood Siding
- Roof: Shingle
Condition
- Year built: 1965
Utilities & green energy
- Electric: Circuit Breakers
- Sewer: Public Sewer
- Water: Public
- Utilities for property: Utilities On
Community & neighborhood
Location
- Region: Farmington
Other
Other facts
- Road surface type: Paved
Price history
| Date | Event | Price |
|---|---|---|
| 7/8/2024 | Sold | $455,000+1.1%$90/sqft |
Source: | ||
| 6/10/2024 | Pending sale | $450,000$89/sqft |
Source: | ||
| 6/5/2024 | Listed for sale | $450,000+15.7%$89/sqft |
Source: | ||
| 6/28/2022 | Sold | $389,000+4%$77/sqft |
Source: Public Record Report a problem | ||
| 11/1/2021 | Listing removed | -- |
Source: | ||
Public tax history
| Year | Property taxes | Tax assessment |
|---|---|---|
| 2024 | $5,230 +7.7% | $243,800 |
| 2023 | $4,854 +10.6% | $243,800 |
| 2022 | $4,388 -12% | $243,800 -6.1% |
Find assessor info on the county website
Neighborhood: 04938
Nearby schools
GreatSchools rating
- NAW G Mallett SchoolGrades: PK-2Distance: 0.4 mi
- 3/10Mt Blue Middle SchoolGrades: 6-8Distance: 0.9 mi
- 3/10Mt Blue High SchoolGrades: 9-12Distance: 2.7 mi
Get pre-qualified for a loan
At Zillow Home Loans, we can pre-qualify you in as little as 5 minutes with no impact to your credit score.An equal housing lender. NMLS #10287.
