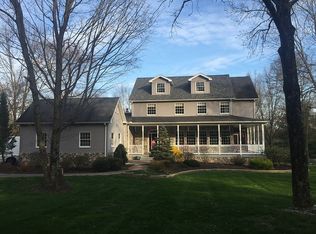One of a kind 4 acre estate featuring 7765 sqft of sprawling elegance. Your eyes will be drawn to the stone gas fireplace in the massive sunken living rm., A classy formal dining rm with stunning hardwoods, the epitome of a ''heart of the home'' kitchen featuring cathedral ceilings, custom counters and cabinetry & radiant heated floors. The granite center island w/ seating perfectly separates the kitchen w/ the 20x17 sunroom. A cozy family room w/ wet bar, den w/ oak bookcases along w/ enormous 23x16 owners suite w/ full bath rounds out the 1st floor. The 2nd floor has 4 generous sized bedrooms along w/ 2 1/2 bath & hair salon. A massive 2300 sqft finished basement with game rm & home theater. The beautiful 4 acre property, pool area and barn can be viewed in ''photos''
This property is off market, which means it's not currently listed for sale or rent on Zillow. This may be different from what's available on other websites or public sources.

