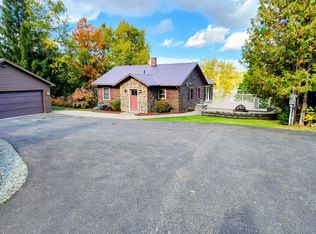Closed
$685,000
150 Bagley Road, Mapleton, ME 04757
3beds
4,662sqft
Single Family Residence
Built in 1987
1.43 Acres Lot
$713,400 Zestimate®
$147/sqft
$3,255 Estimated rent
Home value
$713,400
Estimated sales range
Not available
$3,255/mo
Zestimate® history
Loading...
Owner options
Explore your selling options
What's special
Gorgeous Lakefront Executive 3+BR 4BA expansive Chalet Style Estate with cantilevered decks leading to an inground Pool. Luxurious Expansive Bonus Entertainment Room with Pool Table and Wet Bar. Attached 4 Car garage and a detached heated 2-car garage. Kitchen with granite countertops and stainless-Steel appliances. Nothing but luxury throughout this meticulously landscaped 1.43 acres with beautiful views of Hanson Lake. Just minutes from downtown Presque Isle and Municipal Airport. A truly Unique Offering.
Zillow last checked: 8 hours ago
Listing updated: January 17, 2025 at 07:10pm
Listed by:
Northern Maine Realty, Inc.
Bought with:
Fields Realty LLC
Source: Maine Listings,MLS#: 1594031
Facts & features
Interior
Bedrooms & bathrooms
- Bedrooms: 3
- Bathrooms: 4
- Full bathrooms: 4
Primary bedroom
- Features: Balcony/Deck, Cathedral Ceiling(s), Full Bath, Skylight
- Level: Second
- Area: 252 Square Feet
- Dimensions: 18 x 14
Bedroom 2
- Features: Skylight, Walk-In Closet(s)
- Level: Second
- Area: 191.4 Square Feet
- Dimensions: 14.5 x 13.2
Bedroom 3
- Level: First
- Area: 149.6 Square Feet
- Dimensions: 13.6 x 11
Exercise room
- Features: Built-in Features, Full Bath
- Level: Basement
- Area: 512 Square Feet
- Dimensions: 20 x 25.6
Great room
- Features: Built-in Features, Heat Stove
- Level: Second
- Area: 1232 Square Feet
- Dimensions: 44 x 28
Kitchen
- Level: First
- Area: 133.92 Square Feet
- Dimensions: 14.4 x 9.3
Living room
- Features: Wood Burning Fireplace
- Level: First
- Area: 499.5 Square Feet
- Dimensions: 27 x 18.5
Media room
- Level: Basement
- Area: 285.03 Square Feet
- Dimensions: 19.39 x 14.7
Other
- Level: Basement
- Area: 285.03 Square Feet
- Dimensions: 14.7 x 19.39
Sunroom
- Level: Basement
- Area: 298.2 Square Feet
- Dimensions: 21 x 14.2
Heating
- Baseboard, Forced Air, Heat Pump, Hot Water, Radiant
Cooling
- Heat Pump
Appliances
- Included: Dishwasher, Dryer, Electric Range, Refrigerator, Washer
Features
- Bathtub, Pantry, Shower, Primary Bedroom w/Bath
- Flooring: Carpet, Tile, Wood
- Windows: Low Emissivity Windows
- Basement: Interior Entry,Finished,Full,Sump Pump
- Number of fireplaces: 1
Interior area
- Total structure area: 4,662
- Total interior livable area: 4,662 sqft
- Finished area above ground: 3,464
- Finished area below ground: 1,198
Property
Parking
- Total spaces: 6
- Parking features: Paved, 5 - 10 Spaces, Detached
- Attached garage spaces: 6
Accessibility
- Accessibility features: Level Entry
Features
- Levels: Multi/Split
- Patio & porch: Deck
- Has view: Yes
- View description: Scenic, Trees/Woods
- Body of water: Hanson Lake
- Frontage length: Waterfrontage: 198,Waterfrontage Owned: 198
Lot
- Size: 1.43 Acres
- Features: Near Shopping, Near Town, Rural, Shopping Mall, Rolling Slope, Landscaped
Details
- Parcel number: MAPLM020L010
- Zoning: LakeResidential
- Other equipment: Cable, Central Vacuum, Generator
Construction
Type & style
- Home type: SingleFamily
- Architectural style: Chalet,Other
- Property subtype: Single Family Residence
Materials
- Wood Frame, Vinyl Siding
- Foundation: Slab
- Roof: Shingle
Condition
- Year built: 1987
Utilities & green energy
- Electric: On Site, Circuit Breakers
- Sewer: Private Sewer, Septic Design Available
- Water: Private, Well
- Utilities for property: Utilities On
Green energy
- Energy efficient items: Ceiling Fans, Thermostat
Community & neighborhood
Security
- Security features: Security System
Location
- Region: Mapleton
Price history
| Date | Event | Price |
|---|---|---|
| 11/4/2024 | Sold | $685,000-1.4%$147/sqft |
Source: | ||
| 6/24/2024 | Pending sale | $695,000$149/sqft |
Source: | ||
| 6/19/2024 | Listed for sale | $695,000+7.8%$149/sqft |
Source: | ||
| 7/28/2023 | Sold | $645,000-0.6%$138/sqft |
Source: | ||
| 6/13/2023 | Pending sale | $649,000$139/sqft |
Source: | ||
Public tax history
| Year | Property taxes | Tax assessment |
|---|---|---|
| 2024 | $5,600 +1.3% | $446,200 +15.1% |
| 2023 | $5,526 +3.5% | $387,800 +17.3% |
| 2022 | $5,341 +7.7% | $330,700 +7.7% |
Find assessor info on the county website
Neighborhood: 04757
Nearby schools
GreatSchools rating
- 6/10Eva Hoyt Zippel SchoolGrades: 3-5Distance: 3.3 mi
- 7/10Presque Isle Middle SchoolGrades: 6-8Distance: 1.6 mi
- 6/10Presque Isle High SchoolGrades: 9-12Distance: 3.4 mi
Get pre-qualified for a loan
At Zillow Home Loans, we can pre-qualify you in as little as 5 minutes with no impact to your credit score.An equal housing lender. NMLS #10287.
