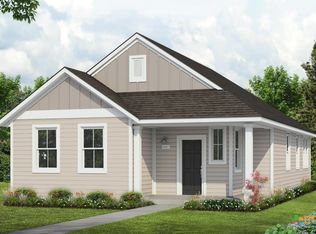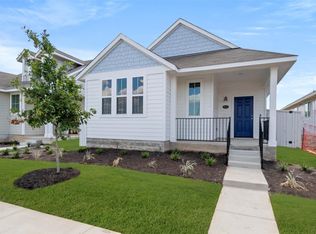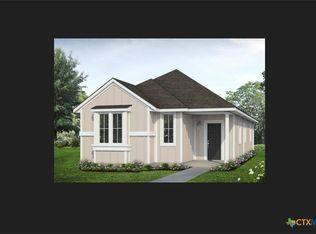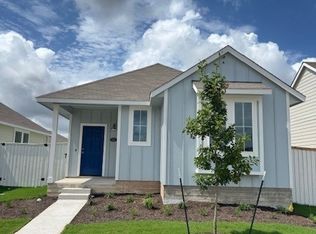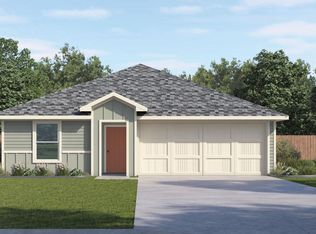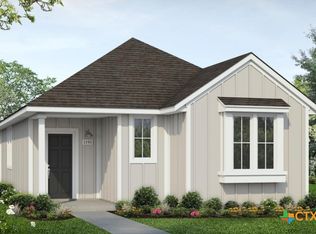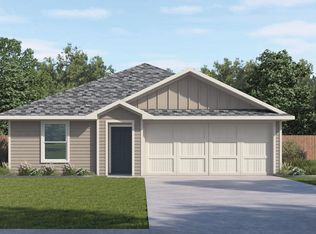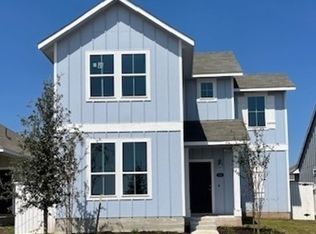150 Backwater Rd, Kyle, TX 78640
What's special
- 158 days |
- 22 |
- 0 |
Zillow last checked: 8 hours ago
Listing updated: January 02, 2026 at 02:23pm
Ben Caballero (469)916-5493,
HomesUSA.com
Travel times
Schedule tour
Select your preferred tour type — either in-person or real-time video tour — then discuss available options with the builder representative you're connected with.
Facts & features
Interior
Bedrooms & bathrooms
- Bedrooms: 3
- Bathrooms: 2
- Full bathrooms: 2
Primary bedroom
- Level: Main
- Dimensions: 0 X 0
Primary bathroom
- Level: Main
- Dimensions: 0 X 0
Kitchen
- Level: Main
- Dimensions: 0 X 0
Heating
- Central, Natural Gas, Zoned
Cooling
- Central Air, Zoned
Appliances
- Included: Dishwasher, Exhaust Fan, Disposal, Gas Range, Gas Water Heater, Microwave, Oven, Plumbed For Ice Maker, VentedExhaust Fan, Some Gas Appliances, Range
- Laundry: Washer Hookup, Electric Dryer Hookup, Laundry Closet
Features
- Entrance Foyer, Open Floorplan, Recessed Lighting, See Remarks, Walk-In Closet(s), Granite Counters, Kitchen/Family Room Combo, Kitchen/Dining Combo, Pantry, Solid Surface Counters
- Flooring: Carpet, Vinyl
- Windows: Double Pane Windows
- Attic: Other,See Remarks
- Has fireplace: No
- Fireplace features: None
Interior area
- Total interior livable area: 1,437 sqft
Video & virtual tour
Property
Parking
- Total spaces: 2
- Parking features: Attached, Detached, Garage, Oversized, Garage Faces Rear
- Attached garage spaces: 2
Features
- Levels: One
- Stories: 1
- Patio & porch: Covered, Patio
- Exterior features: Covered Patio, In-Wall Pest Control System, Private Yard, Lighting
- Pool features: Community, Other, See Remarks
- Fencing: Back Yard
- Has view: Yes
- View description: None
- Body of water: None
Lot
- Size: 4,965.84 Square Feet
- Dimensions: 40 x 140
Details
- Parcel number: 150Backwater
- Special conditions: Builder Owned
Construction
Type & style
- Home type: SingleFamily
- Architectural style: Traditional
- Property subtype: Single Family Residence
Materials
- Ducts Professionally Air-Sealed, Foam Insulation, Frame, Glass, HardiPlank Type, SprayFoam Insulation, Vinyl Siding, Wood Siding
- Foundation: Slab
- Roof: Composition,Shingle
Condition
- New construction: Yes
- Year built: 2025
Details
- Builder name: Brohn Homes
Utilities & green energy
- Sewer: Public Sewer
- Utilities for property: Electricity Available, Natural Gas Available
Green energy
- Green verification: HERS Index Score, WaterSense
- Energy efficient items: Appliances, Construction, HVAC, Insulation, Lighting, Roof, Thermostat, Water Heater, Windows
- Indoor air quality: Contaminant Control, Moisture Control, Integrated Pest Management, Ventilation
- Water conservation: Efficient Hot Water Distribution, Low-Flow Fixtures, Water-Smart Landscaping
Community & HOA
Community
- Features: Dog Park, Playground, Park, Sport Court(s), Trails/Paths, Community Pool, Curbs, Gutter(s), Street Lights, Sidewalks
- Subdivision: Casetta Ranch
HOA
- Has HOA: Yes
- HOA fee: $50 monthly
- HOA name: PamCo
Location
- Region: Kyle
Financial & listing details
- Price per square foot: $195/sqft
- Date on market: 9/10/2025
- Cumulative days on market: 159 days
- Listing terms: Cash,Conventional,FHA,VA Loan
- Electric utility on property: Yes
About the community
Source: Brohn Homes
16 homes in this community
Available homes
| Listing | Price | Bed / bath | Status |
|---|---|---|---|
Current home: 150 Backwater Rd | $280,850 | 3 bed / 2 bath | Available |
| 3085 Winding Creek Rd | $239,990 | 2 bed / 2 bath | Available |
| 2963 Winding Creek Rd | $253,780 | 3 bed / 2 bath | Available |
| 3051 Winding Creek Rd | $253,780 | 3 bed / 2 bath | Available |
| 3035 Winding Creek Dr | $257,780 | 3 bed / 2 bath | Available |
| 3035 Winding Creek Rd | $257,780 | 3 bed / 2 bath | Available |
| 3013 Winding Creek Rd | $261,130 | 3 bed / 2 bath | Available |
| 3043 Winding Creek Rd | $268,940 | 3 bed / 2 bath | Available |
| 110 Backwater Rd | $284,820 | 3 bed / 2 bath | Available |
| 180 Backwater Rd | $286,660 | 3 bed / 2 bath | Available |
| 700 Running Creek Dr | $311,180 | 4 bed / 2 bath | Available |
| 1295 Teychas Dr | $324,030 | 3 bed / 3 bath | Available |
| 1220 Teychas Dr | $324,730 | 3 bed / 2 bath | Available |
| 160 Keltic Dr | $326,990 | 3 bed / 2 bath | Available |
| 2511 Winding Creek Rd | $334,930 | 4 bed / 3 bath | Available |
| 160 Backwater Rd | $294,860 | 4 bed / 2 bath | Pending |
Source: Brohn Homes
Contact builder

By pressing Contact builder, you agree that Zillow Group and other real estate professionals may call/text you about your inquiry, which may involve use of automated means and prerecorded/artificial voices and applies even if you are registered on a national or state Do Not Call list. You don't need to consent as a condition of buying any property, goods, or services. Message/data rates may apply. You also agree to our Terms of Use.
Learn how to advertise your homesEstimated market value
$277,000
$263,000 - $291,000
$1,872/mo
Price history
| Date | Event | Price |
|---|---|---|
| 9/18/2025 | Price change | $280,850-9.7%$195/sqft |
Source: | ||
| 8/22/2025 | Listed for sale | $310,850$216/sqft |
Source: | ||
Public tax history
Monthly payment
Neighborhood: 78640
Nearby schools
GreatSchools rating
- 4/10Susie Fuentes Elementary SchoolGrades: PK-5Distance: 1 mi
- 6/10Armando Chapa Middle SchoolGrades: 6-8Distance: 2.2 mi
- 5/10Lehman High SchoolGrades: 9-12Distance: 0.3 mi
Schools provided by the MLS
- Elementary: Fuentes Elementary
- Middle: Chapa Middle School
- High: Lehman High School
- District: Hays Cisd
Source: Central Texas MLS. This data may not be complete. We recommend contacting the local school district to confirm school assignments for this home.
