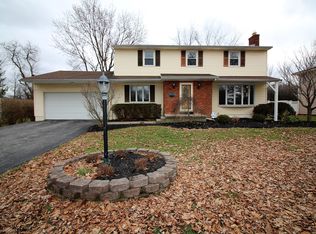Closed
$385,000
150 Ashley Dr, Rochester, NY 14620
4beds
2,208sqft
Single Family Residence
Built in 1961
0.27 Acres Lot
$458,100 Zestimate®
$174/sqft
$2,627 Estimated rent
Home value
$458,100
$426,000 - $490,000
$2,627/mo
Zestimate® history
Loading...
Owner options
Explore your selling options
What's special
Impeccable 2207 sf, four-bedroom, 2-1/2 bath Brighton home.
MOVE-IN CONDITION. Minutes from schools, shopping, Twelve Corners, medical complexes and even downtown. SPACIOUS, SUN-DRENCHED rooms and GORGEOUS HARDWOODS throughout. Huge lr w/ MARBLE FIREPLACE.HEATED SUNROOM WITH SLIDING GLASS DOORS ON ALL FOUR SIDES. DECK overlooks a flowering backyard, a STREAM AND FOREVER WILD. WEBER GAS GRILL INCLUDED. Eat-in kitchen w/ classically beautiful wood cabinets, ss dishwasher (2022)and refrigerator (2017) and Corian countertops. FOUR VERY LARGE BEDROOMS w/ CALIFORNIA CLOSETS. Owner bedroom has WALK-IN CLOSET and a CEDAR CLOSET. Both BATHROOMS UPDATED w/ GRANITE COUNTERTOPS. Owner's SHOWER IS GRANITE and HANDICAP-ACCESSIBLE. ENORMOUS, PRISTINE BASEMENT w/ built-in shelving galore. Huge separate laundry room with DOUBLE SINK. FURNACE, DEHUMIDIFIER, AC AND MEDIA FILTER ALL COVERED UNDER ISAAC GOLD CARE CLUB MEMBERSHIP til 08/2023!! New roof: 2019. All furniture can be included in the sale at N/C!!!! Any furniture not wanted will be removed prior to final walk-though. SNOW PLOWING CONTRACT IN EFFECT TIL 04/01/2023. Delayed Negotiations through Tuesday, 02/21, noon.
Zillow last checked: 8 hours ago
Listing updated: March 31, 2023 at 04:31pm
Listed by:
Rachelle Allen 585-381-7322,
Berkshire Hathaway HomeServices Discover Real Estate
Bought with:
Rachelle Allen, 10401343511
Berkshire Hathaway HomeServices Discover Real Estate
Source: NYSAMLSs,MLS#: R1455184 Originating MLS: Rochester
Originating MLS: Rochester
Facts & features
Interior
Bedrooms & bathrooms
- Bedrooms: 4
- Bathrooms: 3
- Full bathrooms: 2
- 1/2 bathrooms: 1
- Main level bathrooms: 1
Heating
- Gas, Stove, Forced Air, Natural Gas
Cooling
- Central Air
Appliances
- Included: Built-In Range, Built-In Oven, Dryer, Dishwasher, Gas Cooktop, Disposal, Gas Water Heater, Indoor Grill, Microwave, Refrigerator, Washer, Humidifier
- Laundry: In Basement
Features
- Breakfast Bar, Cedar Closet(s), Separate/Formal Dining Room, Entrance Foyer, Eat-in Kitchen, Separate/Formal Living Room, Pantry, Partially Furnished, Sliding Glass Door(s), Solid Surface Counters, Natural Woodwork, Window Treatments, Bath in Primary Bedroom, Programmable Thermostat
- Flooring: Ceramic Tile, Hardwood, Varies
- Doors: Sliding Doors
- Windows: Drapes, Leaded Glass, Thermal Windows
- Basement: Full,Sump Pump
- Number of fireplaces: 1
Interior area
- Total structure area: 2,208
- Total interior livable area: 2,208 sqft
Property
Parking
- Total spaces: 2
- Parking features: Attached, Garage, Storage, Driveway, Garage Door Opener
- Attached garage spaces: 2
Accessibility
- Accessibility features: Accessible Full Bath, Low Threshold Shower, Accessible Approach with Ramp, Accessible Doors
Features
- Levels: Two
- Stories: 2
- Patio & porch: Deck, Open, Porch
- Exterior features: Blacktop Driveway, Deck, Gas Grill
Lot
- Size: 0.27 Acres
- Dimensions: 90 x 130
- Features: Near Public Transit, Rectangular, Rectangular Lot, Residential Lot
Details
- Parcel number: 2620001361600002034000
- Special conditions: Standard
Construction
Type & style
- Home type: SingleFamily
- Architectural style: Colonial
- Property subtype: Single Family Residence
Materials
- Vinyl Siding, Copper Plumbing
- Foundation: Block
- Roof: Asphalt
Condition
- Resale
- Year built: 1961
Utilities & green energy
- Electric: Circuit Breakers
- Sewer: Connected
- Water: Connected, Public
- Utilities for property: Cable Available, High Speed Internet Available, Sewer Connected, Water Connected
Green energy
- Energy efficient items: Appliances
Community & neighborhood
Security
- Security features: Security System Leased
Location
- Region: Rochester
- Subdivision: Meadow View Sub Sec 2
Other
Other facts
- Listing terms: Cash,Conventional
Price history
| Date | Event | Price |
|---|---|---|
| 3/23/2023 | Sold | $385,000+10%$174/sqft |
Source: | ||
| 2/22/2023 | Pending sale | $350,000$159/sqft |
Source: | ||
| 2/16/2023 | Listed for sale | $350,000$159/sqft |
Source: | ||
Public tax history
| Year | Property taxes | Tax assessment |
|---|---|---|
| 2024 | -- | $241,000 |
| 2023 | -- | $241,000 |
| 2022 | -- | $241,000 |
Find assessor info on the county website
Neighborhood: 14620
Nearby schools
GreatSchools rating
- 6/10French Road Elementary SchoolGrades: 3-5Distance: 1.6 mi
- 7/10Twelve Corners Middle SchoolGrades: 6-8Distance: 1 mi
- 8/10Brighton High SchoolGrades: 9-12Distance: 0.9 mi
Schools provided by the listing agent
- Elementary: Council Rock Primary
- High: Brighton High
- District: Brighton
Source: NYSAMLSs. This data may not be complete. We recommend contacting the local school district to confirm school assignments for this home.
