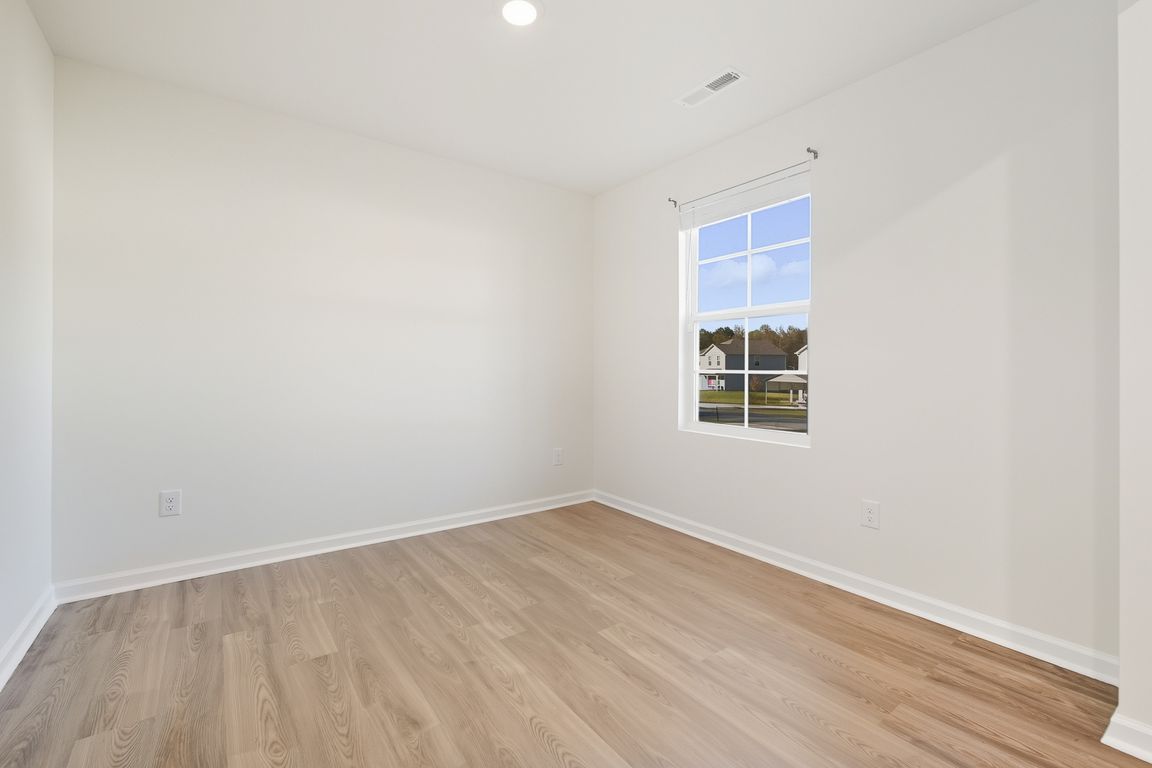
For sale
$279,900
4beds
1,776sqft
150 Ariel Ct, Mocksville, NC 27028
4beds
1,776sqft
Stick/site built, residential, single family residence
Built in 2024
0.27 Acres
1 Attached garage space
What's special
Freshly poured drivewayWalk-in showerPlenty of cabinet spaceSpacious kitchenOpen floor planLvp flooringGranite countertops
Absolutely stunning 4-bedroom, 2.5-bath home in Mocksville! From the moment you walk in, you’ll fall in love with the bright, open floor plan and beautiful LVP flooring that flows throughout the main level. The spacious kitchen is a true showstopper with its granite countertops, stainless steel appliances, and plenty of cabinet ...
- 6 days |
- 742 |
- 38 |
Source: Triad MLS,MLS#: 1199229 Originating MLS: Winston-Salem
Originating MLS: Winston-Salem
Travel times
Family Room
Kitchen
Primary Bedroom
Zillow last checked: 7 hours ago
Listing updated: October 16, 2025 at 09:56am
Listed by:
Wendy Sloan 336-692-7323,
Howard Hanna Allen Tate - Winston Salem
Source: Triad MLS,MLS#: 1199229 Originating MLS: Winston-Salem
Originating MLS: Winston-Salem
Facts & features
Interior
Bedrooms & bathrooms
- Bedrooms: 4
- Bathrooms: 3
- Full bathrooms: 2
- 1/2 bathrooms: 1
- Main level bathrooms: 1
Primary bedroom
- Level: Second
- Dimensions: 14.17 x 13.25
Bedroom 2
- Level: Second
- Dimensions: 11.42 x 9.83
Bedroom 3
- Level: Second
- Dimensions: 10.33 x 9.92
Bedroom 4
- Level: Second
- Dimensions: 13.92 x 9.92
Dining room
- Level: Main
- Dimensions: 9.83 x 9.25
Great room
- Level: Main
- Dimensions: 15.33 x 13
Kitchen
- Level: Main
- Dimensions: 10 x 9.83
Laundry
- Level: Second
- Dimensions: 7.08 x 6
Office
- Level: Main
- Dimensions: 10.17 x 9.5
Heating
- Heat Pump, Electric
Cooling
- Central Air
Appliances
- Included: Microwave, Dishwasher, Free-Standing Range, Electric Water Heater
- Laundry: Dryer Connection, Laundry Room, Washer Hookup
Features
- Pantry, Solid Surface Counter
- Flooring: Carpet, Vinyl
- Has basement: No
- Has fireplace: No
Interior area
- Total structure area: 1,776
- Total interior livable area: 1,776 sqft
- Finished area above ground: 1,776
Video & virtual tour
Property
Parking
- Total spaces: 1
- Parking features: Driveway, Garage, Garage Door Opener, Attached
- Attached garage spaces: 1
- Has uncovered spaces: Yes
Features
- Levels: Two
- Stories: 2
- Pool features: None
- Fencing: None
Lot
- Size: 0.27 Acres
- Features: Not in Flood Zone
Details
- Parcel number: 5758068894
- Zoning: GR
- Special conditions: Owner Sale
Construction
Type & style
- Home type: SingleFamily
- Architectural style: Traditional
- Property subtype: Stick/Site Built, Residential, Single Family Residence
Materials
- Vinyl Siding
- Foundation: Slab
Condition
- Year built: 2024
Utilities & green energy
- Sewer: Public Sewer
- Water: Public
Community & HOA
Community
- Security: Carbon Monoxide Detector(s), Smoke Detector(s)
- Subdivision: Ridgemont
HOA
- Has HOA: No
Location
- Region: Mocksville
Financial & listing details
- Tax assessed value: $242,660
- Annual tax amount: $2,374
- Date on market: 10/16/2025
- Listing agreement: Exclusive Right To Sell
- Listing terms: Cash,Conventional,FHA,VA Loan
- Exclusions: Carport Does Not Convey