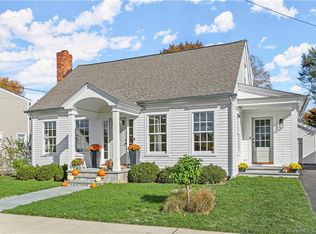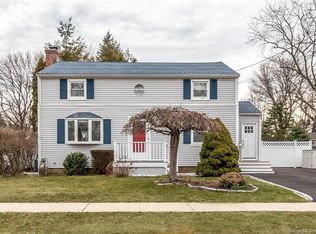Sold for $1,225,000 on 03/28/24
$1,225,000
150 Arbor Drive, Fairfield, CT 06890
3beds
2,307sqft
Single Family Residence
Built in 1944
8,276.4 Square Feet Lot
$1,381,700 Zestimate®
$531/sqft
$5,466 Estimated rent
Home value
$1,381,700
$1.28M - $1.49M
$5,466/mo
Zestimate® history
Loading...
Owner options
Explore your selling options
What's special
Welcome to an adorable 3-bedroom, 2.5-bathroom cape/colonial home nestled in Southport. This 2019 renovated gem, with even more recent updates, offers a perfect blend of modern and classic charm. As you step into this 2,300-square-foot residence, you are greeted by the warmth of hardwood floors that flow seamlessly throughout. The spacious and inviting oversized family room is an ideal space for relaxation and entertainment. With its vaulted ceiling, the eat-in kitchen offers a great culinary workspace, providing a perfect setting for gatherings and entertaining. The home's thoughtful design includes a new half bath & laundry room, enhancing both convenience and functionality. Situated on a desirable cul-de-sac, 150 Arbor Drive offers not just a residence but a lifestyle. The two-car attached garage ensures ease of access. The flat, level private lot is perfect for both play and relaxation. Southport itself is a sought-after address, and for good reason. Enjoy the convenience of walking to the train station and Southport Village, adding a touch of urban accessibility to this suburban retreat. The home's adorable curb appeal is a testament to the care and attention to detail invested in its maintenance and presentation. It's a well-appointed home designed to cater to the needs of a modern lifestyle. With its tasteful renovations, updated baths, and prime location, this property offers the perfect blend of comfort and sophistication – your ideal home awaits.
Zillow last checked: 8 hours ago
Listing updated: July 09, 2024 at 08:19pm
Listed by:
Tara Hawley 203-331-5939,
Coldwell Banker Realty 203-254-7100,
Doris Rowe 203-767-0920,
Coldwell Banker Realty
Bought with:
Kate Cacciatore, RES.0795041
William Raveis Real Estate
Source: Smart MLS,MLS#: 170613922
Facts & features
Interior
Bedrooms & bathrooms
- Bedrooms: 3
- Bathrooms: 3
- Full bathrooms: 2
- 1/2 bathrooms: 1
Primary bedroom
- Features: Hardwood Floor
- Level: Upper
Primary bedroom
- Features: Hardwood Floor
- Level: Main
Bedroom
- Features: Hardwood Floor
- Level: Upper
Bathroom
- Features: Stall Shower
- Level: Main
Bathroom
- Features: Tub w/Shower
- Level: Upper
Bathroom
- Level: Main
Dining room
- Features: Hardwood Floor
- Level: Main
Family room
- Features: Vaulted Ceiling(s), Beamed Ceilings, Hardwood Floor
- Level: Main
Kitchen
- Features: Vaulted Ceiling(s), Beamed Ceilings, Dining Area, Kitchen Island, Pantry, Hardwood Floor
- Level: Main
Living room
- Features: Hardwood Floor
- Level: Main
Heating
- Hot Water, Wall Unit, Zoned, Natural Gas
Cooling
- Central Air, Wall Unit(s), Zoned
Appliances
- Included: Gas Range, Microwave, Refrigerator, Dishwasher, Washer, Dryer, Wine Cooler, Water Heater
- Laundry: Main Level
Features
- Basement: Full,Unfinished,Concrete,Sump Pump
- Attic: None
- Number of fireplaces: 1
Interior area
- Total structure area: 2,307
- Total interior livable area: 2,307 sqft
- Finished area above ground: 2,307
- Finished area below ground: 0
Property
Parking
- Total spaces: 2
- Parking features: Attached, Private, Paved, Asphalt
- Attached garage spaces: 2
- Has uncovered spaces: Yes
Features
- Patio & porch: Patio
- Exterior features: Rain Gutters, Lighting
- Fencing: Partial
- Waterfront features: Water Community, Beach Access
Lot
- Size: 8,276 sqft
- Features: Cul-De-Sac, Level
Details
- Parcel number: 135875
- Zoning: B
Construction
Type & style
- Home type: SingleFamily
- Architectural style: Cape Cod,Colonial
- Property subtype: Single Family Residence
Materials
- Vinyl Siding
- Foundation: Concrete Perimeter, Stone
- Roof: Asphalt
Condition
- New construction: No
- Year built: 1944
Utilities & green energy
- Sewer: Public Sewer
- Water: Public
Community & neighborhood
Community
- Community features: Golf, Health Club, Library, Paddle Tennis, Private School(s), Stables/Riding, Tennis Court(s)
Location
- Region: Southport
- Subdivision: Southport
Price history
| Date | Event | Price |
|---|---|---|
| 3/28/2024 | Sold | $1,225,000+3%$531/sqft |
Source: | ||
| 2/15/2024 | Pending sale | $1,189,000$515/sqft |
Source: | ||
| 1/29/2024 | Listed for sale | $1,189,000+99.8%$515/sqft |
Source: | ||
| 9/11/2019 | Sold | $595,000-4.8%$258/sqft |
Source: | ||
| 8/15/2019 | Pending sale | $625,000$271/sqft |
Source: Executive Real Estate #170206504 | ||
Public tax history
| Year | Property taxes | Tax assessment |
|---|---|---|
| 2025 | $12,415 +4.9% | $437,290 +3.1% |
| 2024 | $11,833 +1.4% | $424,130 |
| 2023 | $11,668 +1% | $424,130 |
Find assessor info on the county website
Neighborhood: Southport
Nearby schools
GreatSchools rating
- 8/10Mill Hill SchoolGrades: K-5Distance: 0.9 mi
- 8/10Roger Ludlowe Middle SchoolGrades: 6-8Distance: 1.9 mi
- 9/10Fairfield Ludlowe High SchoolGrades: 9-12Distance: 1.9 mi
Schools provided by the listing agent
- Elementary: Mill Hill
- Middle: Roger Ludlowe
- High: Fairfield Ludlowe
Source: Smart MLS. This data may not be complete. We recommend contacting the local school district to confirm school assignments for this home.

Get pre-qualified for a loan
At Zillow Home Loans, we can pre-qualify you in as little as 5 minutes with no impact to your credit score.An equal housing lender. NMLS #10287.
Sell for more on Zillow
Get a free Zillow Showcase℠ listing and you could sell for .
$1,381,700
2% more+ $27,634
With Zillow Showcase(estimated)
$1,409,334
