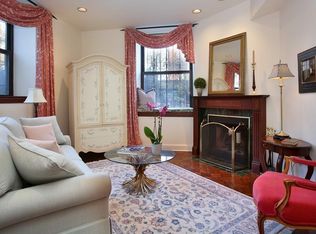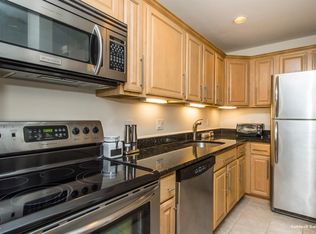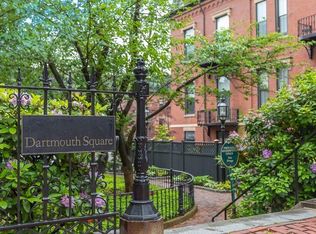RARE opportunity to own a 2 bed 2 bath gorgous condo with parking in the historic "Bancroft School" building just minutes to South End's Restaurant Row, Back Bay Station and Copley/Prudential shopping. This is a "lease back" so start colecting South End rent rite away! This quiet sun drenched unit with has a wood burning fireplace, vaulted ceilings, 10 foot windows, skylight, central A/C, hardwood floors throughout, in unit washer/dryer and a brand new a.c. system along with other updates. Master bedroom The cobble stoned road and city skyline will remind you that you own in one of Boston's most historic areas. SHOWINGS LIMITED. FOR MORE PHOTO'S EMAIL LISTING AGENT.
This property is off market, which means it's not currently listed for sale or rent on Zillow. This may be different from what's available on other websites or public sources.


