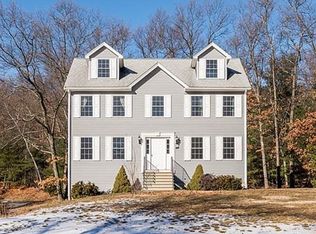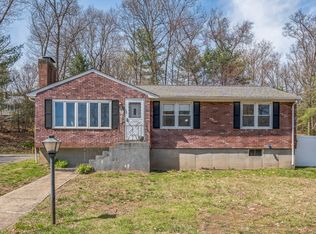A stunning residence over 3,200 sq ft complete w/2-car oversize radiant heat garage floor! Main home has been completely updated & lovingly cared w/sun-filled living room add'n w/gas fireplace & lg composite deck & balcony. Floor plan incl all HW & tile floors, cabinet-packed kitchen w/dining island, stainless appliances & bay window, custom tile/shower w/seat, den & office/playroom. Luxurious in-law/au pair suite w/stately designer cabinetry, 6-burner gas range, custom granite cabinet dining island/work area open to spacious window filled great room w/lots of recessed lighting/pendant lighting next to master bedrm suite w/easy access bathroom shower & separate whirlpool soaking tub! Much is newer, roof, siding, windows, family room, in-law add'n, chef appliances in kitchen w/dining area, decking, patio, heating/AC, new hot water tank, custom landscape features, horseshoe driveway, Generac generator! Perfect social distance property for in-home schooling, office ~ rare opportunity!
This property is off market, which means it's not currently listed for sale or rent on Zillow. This may be different from what's available on other websites or public sources.

