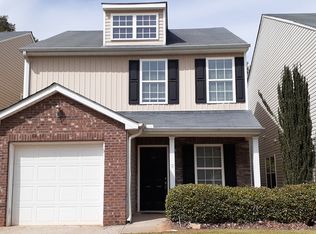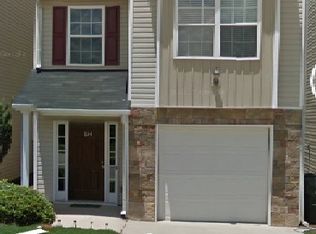Closed
$230,000
150 Alton Cir, Villa Rica, GA 30180
3beds
1,577sqft
Single Family Residence, Residential
Built in 2006
3,484.8 Square Feet Lot
$239,200 Zestimate®
$146/sqft
$1,647 Estimated rent
Home value
$239,200
$227,000 - $251,000
$1,647/mo
Zestimate® history
Loading...
Owner options
Explore your selling options
What's special
This spacious home located in USDA AREA boasts 3 bedrooms and 2.5 bathrooms. Enter the front door to find an open living room and kitchen with ample storage. Through the dining area, you'll find a second sitting room. The master bedroom boasts a walk-in closet and large bathroom with both a separate shower and soaking tub. Additionally, two large secondary bedrooms and a bathroom can be found in the home. Out back, you'll find a fenced-in yard complete with a patio, perfect for entertaining guests. HVAC was just replaced. This home was previously under contract but the buyer backed out due to financing. Don't miss your opportunity to make this beautiful home yours. Schedule a viewing today!
Zillow last checked: 8 hours ago
Listing updated: March 01, 2023 at 10:56pm
Listing Provided by:
Sharon Bevins,
Your Home Sold Guaranteed Realty Heritage Oaks
Bought with:
Jonathan Gillespie, 415411
Excalibur Homes, LLC.
Source: FMLS GA,MLS#: 7169942
Facts & features
Interior
Bedrooms & bathrooms
- Bedrooms: 3
- Bathrooms: 3
- Full bathrooms: 2
- 1/2 bathrooms: 1
Primary bedroom
- Features: Oversized Master
- Level: Oversized Master
Bedroom
- Features: Oversized Master
Primary bathroom
- Features: Separate Tub/Shower, Soaking Tub
Dining room
- Features: Dining L, Open Concept
Kitchen
- Features: Cabinets Stain, Pantry, Solid Surface Counters, View to Family Room
Heating
- Electric, Forced Air
Cooling
- Ceiling Fan(s), Central Air
Appliances
- Included: Dishwasher, Electric Range, Range Hood
- Laundry: In Hall, Laundry Room
Features
- High Ceilings 9 ft Main, High Ceilings 9 ft Upper, Walk-In Closet(s)
- Flooring: Carpet, Ceramic Tile
- Windows: Insulated Windows
- Basement: None
- Has fireplace: No
- Fireplace features: None
- Common walls with other units/homes: No Common Walls
Interior area
- Total structure area: 1,577
- Total interior livable area: 1,577 sqft
Property
Parking
- Total spaces: 2
- Parking features: Attached, Driveway, Garage
- Attached garage spaces: 2
- Has uncovered spaces: Yes
Accessibility
- Accessibility features: None
Features
- Levels: Two
- Stories: 2
- Patio & porch: Covered, Deck, Patio
- Exterior features: Private Yard
- Pool features: None
- Spa features: None
- Fencing: Back Yard,Wood
- Has view: Yes
- View description: Other
- Waterfront features: None
- Body of water: None
Lot
- Size: 3,484 sqft
- Features: Back Yard, Corner Lot, Landscaped, Level, Private
Details
- Additional structures: None
- Parcel number: V06 0060083
- Other equipment: None
- Horse amenities: None
Construction
Type & style
- Home type: SingleFamily
- Architectural style: Craftsman,Traditional
- Property subtype: Single Family Residence, Residential
Materials
- Aluminum Siding, Brick Veneer, Vinyl Siding
- Foundation: Slab
- Roof: Composition,Shingle
Condition
- Resale
- New construction: No
- Year built: 2006
Utilities & green energy
- Electric: 110 Volts
- Sewer: Public Sewer
- Water: Public
- Utilities for property: Cable Available, Electricity Available, Phone Available, Sewer Available, Water Available
Green energy
- Energy efficient items: None
- Energy generation: None
Community & neighborhood
Security
- Security features: Smoke Detector(s)
Community
- Community features: Homeowners Assoc
Location
- Region: Villa Rica
- Subdivision: Townsend Villiage
HOA & financial
HOA
- Has HOA: Yes
- HOA fee: $504 annually
Other
Other facts
- Road surface type: Concrete
Price history
| Date | Event | Price |
|---|---|---|
| 8/22/2025 | Listing removed | $1,550$1/sqft |
Source: GAMLS #10584520 Report a problem | ||
| 8/14/2025 | Listed for rent | $1,550$1/sqft |
Source: GAMLS #10584520 Report a problem | ||
| 8/7/2025 | Listing removed | $1,550$1/sqft |
Source: GAMLS #10578136 Report a problem | ||
| 8/5/2025 | Listed for rent | $1,550-3.1%$1/sqft |
Source: GAMLS #10578136 Report a problem | ||
| 7/24/2025 | Listing removed | $234,900$149/sqft |
Source: | ||
Public tax history
| Year | Property taxes | Tax assessment |
|---|---|---|
| 2024 | $2,595 -6.2% | $102,653 +9.4% |
| 2023 | $2,768 +15.6% | $93,855 +22.8% |
| 2022 | $2,395 +46.8% | $76,432 +49.4% |
Find assessor info on the county website
Neighborhood: 30180
Nearby schools
GreatSchools rating
- 7/10Glanton-Hindsman Elementary SchoolGrades: PK-5Distance: 0.4 mi
- 3/10Villa Rica Middle SchoolGrades: 6-8Distance: 4.8 mi
- 6/10Villa Rica High SchoolGrades: 9-12Distance: 1.5 mi
Schools provided by the listing agent
- Elementary: Glanton-Hindsman
- Middle: Villa Rica
- High: Villa Rica
Source: FMLS GA. This data may not be complete. We recommend contacting the local school district to confirm school assignments for this home.
Get a cash offer in 3 minutes
Find out how much your home could sell for in as little as 3 minutes with a no-obligation cash offer.
Estimated market value$239,200
Get a cash offer in 3 minutes
Find out how much your home could sell for in as little as 3 minutes with a no-obligation cash offer.
Estimated market value
$239,200

