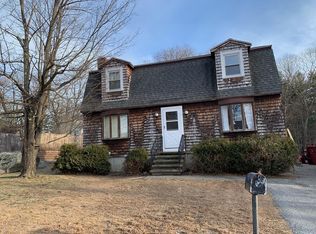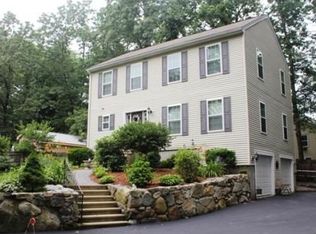Welcome home to the space and privacy of this lovely Gambrel style home in the desirable Pawtucketville neighborhood! The open concept kitchen and dining area with an expansive front to back fireplaced living room, offers a great floor plan perfect for gathering around the table or for entertaining. Warm hardwood floors, neat tiled surfaces, granite counter tops and the stainless appliances are just part of the package! A half bath and laundry round off the first floor. We walk up to the second level to find a grand master bedroom with double closets and an office nook! A full bath and two additional bedrooms with ample closet space complete this level. The basement can be a perfect den, game room or is just right for catching games with family and friends! Outside you have plenty of off street parking and a large deck overlooking a level fenced in backyard and a shed to keep your tools organized! With all that this fine home offers, it is a must see and will not last! Call today!!
This property is off market, which means it's not currently listed for sale or rent on Zillow. This may be different from what's available on other websites or public sources.

