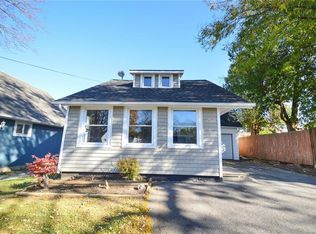Fantastic waterfront community-Walk to Braddock Marina and beach area. Access to Lake Ontario and Cranberry Pond. Easy access to Parkway! Easy living and well cared for home. 1st floor bedroom. Updated bath features overhead rain shower-updated! Large living room warned by wood stove. 1st floor office/den. Eat-in kitchen has a step down breakfast room - Jenn-Aire stove range in breakfast bar/island -open Vaulted/cathedral ceiling! Screened in back porch overlooks privacy fenced yard and deck. Upper level is open and features a walk-in closet. Attached deep garage with heated workshop room in rear. Walk to Forrest Hills community playground & Braddock Bay park! No Flood Insurance required.
This property is off market, which means it's not currently listed for sale or rent on Zillow. This may be different from what's available on other websites or public sources.
