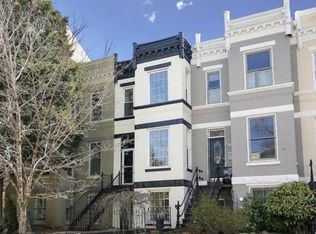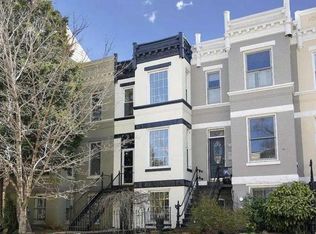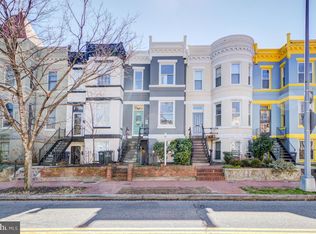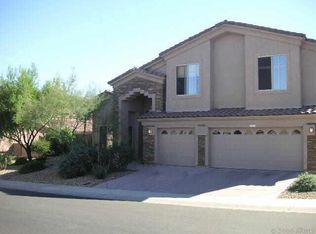One of a kind home in the heart of Capitol Hill one block from historic Lincoln Park. Handsomely spans a corner site. Extensive upscale renovations and carefully designed with custom shelving throughout. Incredible eye-catching custom molding throughout. Flows for stylish entertaining. Don't miss catching a glimpse of this special home!
This property is off market, which means it's not currently listed for sale or rent on Zillow. This may be different from what's available on other websites or public sources.



