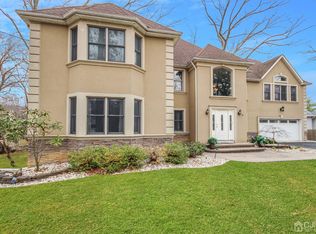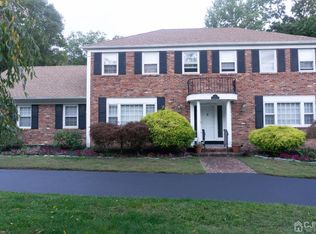Gracious multilevel custom built home 5100 Sq feet in the heart of Colonial Oaks in East Brunswick. This spacious home perfect for large families, mother/daughter style including 2 eat-in kitchens, 6 bedrooms and 5 full baths with two master suites and two master baths. The lower level offers master suite , master bath ,2 WIC as well as additional 2 bedrooms, 1 office, another full bath, living room, dining room, full big kitchen and separate entrance. The upper level includes master bedroom w/master bath,WIC, sitting area , Princess suite and another bedroom and full bath, 2nd living & dining and The main kitchen offers granite counter top, center island w/ bar and wine cooler, high quality appliances. Kitchen sliding door leads you into a sizeable deck overlooking private fenced backyard . Brick front,circular driveway, 3 car garage & full walkout basement w/sound proof room / studio. Two zone A/Cs & two furnaces. Blue Ribbon schools,close to NYC Trans , house of worship & shopping.
This property is off market, which means it's not currently listed for sale or rent on Zillow. This may be different from what's available on other websites or public sources.

