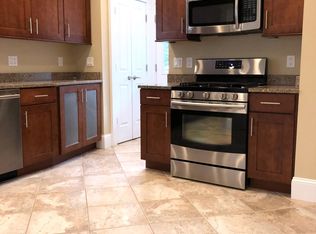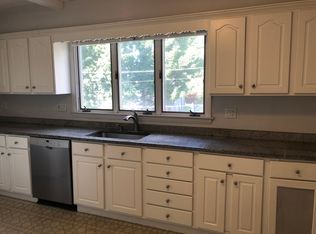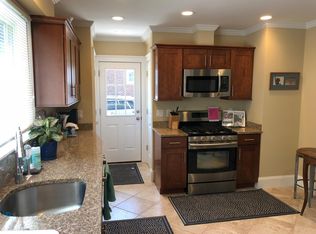OPEN HOUSE SATURDAY AND SUNDAY 12-2 PM! Stately Brick Center Entrance Colonial on a quiet tree lined side street conveniently located just outside Belmont Center and Cushing Square! You will love the covered front porch welcoming you home and inviting you into the foyer with tall ceilings and custom moldings. Abundant with character you will find hardwood floors throughout, dutch doors, a fireplaced living room, formal dining room with built-ins and sun splashed family room. The spacious kitchen features a large pantry, ample cabinet space, and has been updated with SS appliances & recessed lighting all with direct access to the back porch and lovely back yard. Upstairs, four generous corner bedrooms are complimented by the updated full bathroom and second floor covered deck- perfect for lazy afternoons. Nothing to do with this Belmont Gem but to move right in and enjoy!
This property is off market, which means it's not currently listed for sale or rent on Zillow. This may be different from what's available on other websites or public sources.


