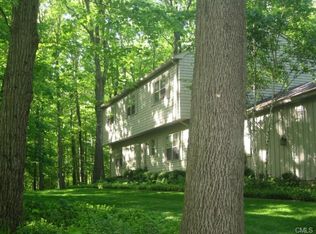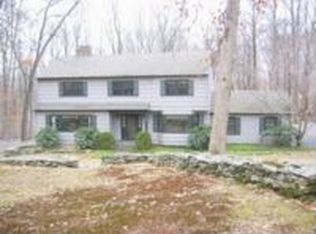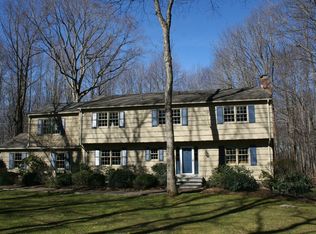Sold for $1,218,000
$1,218,000
15 Yankee Hill Road, Ridgefield, CT 06877
4beds
3,414sqft
Single Family Residence
Built in 1967
3 Acres Lot
$1,556,300 Zestimate®
$357/sqft
$7,821 Estimated rent
Home value
$1,556,300
$1.40M - $1.74M
$7,821/mo
Zestimate® history
Loading...
Owner options
Explore your selling options
What's special
Drenched in sunlight by the day and offering stunning sunsets by night, this spacious home sits on a sprawling 3-acre parcel in a coveted southwest Ridgefield neighborhood. The heart of the home is an exquisite kitchen, recently renovated to perfection, showcasing a gorgeous granite-topped center island, ample storage, and views of the private backyard. The main floor also features a versatile home office or possible 5th bedroom, a large living room ideal for entertaining, a lovely sunroom, and a cozy den. Upstairs, four bedrooms all with gleaming hardwood floors await, along with a spacious hall bath, while the primary bedroom boasts an updated ensuite bath. A special bonus awaits in the form of a separate professional space, designated by the town as a professional office, complete with a fully equipped handicapped bathroom, offering endless possible uses. Just a short five-minute drive leads to Ridgefield's vibrant Main Street, renowned for its exceptional dining, shopping, and cultural attractions. The Katonah Metro North Train Station lies a mere 11 miles away, providing convenient access to NYC within an hours drive. Professional photos coming Wednesday.
Zillow last checked: 8 hours ago
Listing updated: October 01, 2024 at 01:00am
Listed by:
Barbara Reiss 203-526-9323,
William Pitt Sotheby's Int'l 203-438-9531
Bought with:
Katharine Gray Bunoski, RES.0816179
Douglas Elliman of Connecticut
Source: Smart MLS,MLS#: 24007784
Facts & features
Interior
Bedrooms & bathrooms
- Bedrooms: 4
- Bathrooms: 4
- Full bathrooms: 2
- 1/2 bathrooms: 2
Primary bedroom
- Features: Full Bath, Hardwood Floor
- Level: Upper
Bedroom
- Features: Hardwood Floor
- Level: Upper
Bedroom
- Features: Hardwood Floor
- Level: Upper
Bedroom
- Features: Hardwood Floor
- Level: Upper
Den
- Features: Hardwood Floor
- Level: Main
Dining room
- Features: Hardwood Floor
- Level: Main
Kitchen
- Features: Remodeled, Granite Counters, Dining Area, Hardwood Floor
- Level: Main
Living room
- Features: Fireplace, French Doors, Hardwood Floor
- Level: Main
Office
- Features: Hardwood Floor
- Level: Main
Office
- Features: Bookcases, Hardwood Floor
- Level: Main
Sun room
- Features: French Doors, Hardwood Floor
- Level: Main
Heating
- Hot Water, Oil, Other
Cooling
- Central Air, Ductless
Appliances
- Included: Gas Cooktop, Microwave, Refrigerator, Dishwasher, Washer, Dryer, Water Heater
- Laundry: Main Level
Features
- Open Floorplan, Entrance Foyer
- Basement: Full,Unfinished,Walk-Out Access
- Attic: Access Via Hatch
- Number of fireplaces: 1
Interior area
- Total structure area: 3,414
- Total interior livable area: 3,414 sqft
- Finished area above ground: 3,414
Property
Parking
- Total spaces: 2
- Parking features: Attached, Garage Door Opener
- Attached garage spaces: 2
Accessibility
- Accessibility features: Accessible Bath
Features
- Patio & porch: Porch, Deck
Lot
- Size: 3 Acres
- Features: Corner Lot, Subdivided, Wooded, Level, Sloped
Details
- Parcel number: 274833
- Zoning: RAAA
Construction
Type & style
- Home type: SingleFamily
- Architectural style: Colonial
- Property subtype: Single Family Residence
Materials
- Clapboard
- Foundation: Concrete Perimeter
- Roof: Asphalt
Condition
- New construction: No
- Year built: 1967
Utilities & green energy
- Sewer: Septic Tank
- Water: Well
Community & neighborhood
Location
- Region: Ridgefield
- Subdivision: South Ridgefield
Price history
| Date | Event | Price |
|---|---|---|
| 7/11/2024 | Sold | $1,218,000+6.9%$357/sqft |
Source: | ||
| 5/17/2024 | Pending sale | $1,139,000$334/sqft |
Source: | ||
| 4/26/2024 | Listed for sale | $1,139,000+202.1%$334/sqft |
Source: | ||
| 12/15/1992 | Sold | $377,000$110/sqft |
Source: | ||
Public tax history
| Year | Property taxes | Tax assessment |
|---|---|---|
| 2025 | $16,675 +3.9% | $608,790 |
| 2024 | $16,042 +8.3% | $608,790 +6.1% |
| 2023 | $14,808 +0.8% | $573,720 +11.1% |
Find assessor info on the county website
Neighborhood: 06877
Nearby schools
GreatSchools rating
- 9/10Scotland Elementary SchoolGrades: K-5Distance: 3.4 mi
- 9/10East Ridge Middle SchoolGrades: 6-8Distance: 2.1 mi
- 10/10Ridgefield High SchoolGrades: 9-12Distance: 3.6 mi
Schools provided by the listing agent
- High: Ridgefield
Source: Smart MLS. This data may not be complete. We recommend contacting the local school district to confirm school assignments for this home.
Get pre-qualified for a loan
At Zillow Home Loans, we can pre-qualify you in as little as 5 minutes with no impact to your credit score.An equal housing lender. NMLS #10287.
Sell for more on Zillow
Get a Zillow Showcase℠ listing at no additional cost and you could sell for .
$1,556,300
2% more+$31,126
With Zillow Showcase(estimated)$1,587,426


