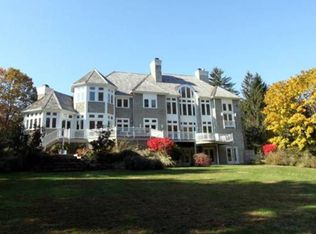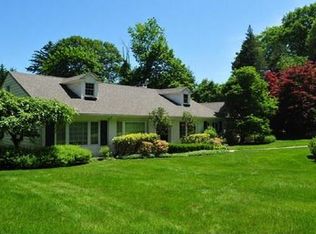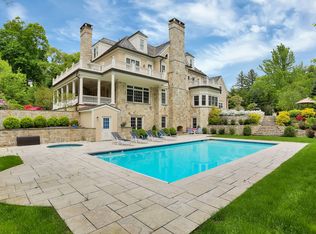Sold for $3,520,000
$3,520,000
15 Wyngate Rd, Greenwich, CT 06830
4beds
5,159sqft
Residential, Single Family Residence
Built in 1966
1.13 Acres Lot
$4,288,900 Zestimate®
$682/sqft
$21,477 Estimated rent
Home value
$4,288,900
$3.86M - $4.80M
$21,477/mo
Zestimate® history
Loading...
Owner options
Explore your selling options
What's special
Privately sited down a Belgian block lined driveway over scenic Rockwood Lake Brook at the end of a mid-country cul-de-sac proximate to Greenwich Country Club is this enchanting modern, English manor house. Meticulously maintained and updated with the highest level of craftsmanship, beginning in the grand foyer with original murals that leads to large scale living and dining rooms defined by floor to ceiling, arched picture windows. The showpiece is the spectacular kitchen and family room that can be opened up through ''frameless glass curtains'' overlooking the stunning grounds. The family room has an impressive stone gas fireplace, projection screen, and wet bar and workstation crafted in cherry. The designer kitchen is highlighted by custom cabinetry, Cambria quartz countertops, double sinks, high end appliances - Wolf, Subzero, Miele- as well as a custom buffet and large informal dining area. Completing the 1st floor is a private study/home office w/bay window and built-ins, and exceptional mudroom and 2 powder rooms. Upstairs is the very spacious primary bedroom with a vaulted ceiling, a floor to ceiling arched window, luxury marble bath and vast closet/dressing room. Additionally, accessible from the front and back stairs are 3/4 family bedrooms, one which is sizable, and has a soaring ceiling and cathedral window making it a great guest suite or 2nd family room, as well as 3 full baths (2 en-suite) plus separate laundry room. Finished lower level is perfect as a gym or rec room and has a wine cellar and workbench. This property is an entertainer's delight with the seamless transition between indoors and outdoors that includes the breathtaking landscape accented by stone walls, boxwoods, perennial flower beds, mature speciman trees, firepit patio, vegetable garden and outdoor lighting. A private oasis yet part of a friendly neighborhood and only 5 mins to town, and public and private schools.
Zillow last checked: 8 hours ago
Listing updated: August 28, 2024 at 09:21pm
Listed by:
Cate Keeney 203-536-8187,
Sotheby's International Realty
Bought with:
Micheline Madorsky, RES.0796070
William Pitt Sotheby's Int'l
Source: Greenwich MLS, Inc.,MLS#: 117936
Facts & features
Interior
Bedrooms & bathrooms
- Bedrooms: 4
- Bathrooms: 6
- Full bathrooms: 4
- 1/2 bathrooms: 2
Heating
- Natural Gas, Forced Air
Cooling
- Central Air
Appliances
- Laundry: Laundry Room
Features
- Entrance Foyer, Back Stairs
- Basement: Partially Finished
- Number of fireplaces: 3
Interior area
- Total structure area: 5,159
- Total interior livable area: 5,159 sqft
Property
Parking
- Total spaces: 2
- Parking features: Garage
- Garage spaces: 2
Features
- Patio & porch: Screened, Deck
- Exterior features: Gas Grill
- Has spa: Yes
- Spa features: Bath
Lot
- Size: 1.13 Acres
- Features: Parklike
Details
- Parcel number: 112489
- Zoning: RA-1
- Other equipment: Generator
Construction
Type & style
- Home type: SingleFamily
- Architectural style: Colonial
- Property subtype: Residential, Single Family Residence
Materials
- Wood Siding, Stone
- Roof: Asphalt,Metal
Condition
- Year built: 1966
- Major remodel year: 2016
Utilities & green energy
- Sewer: Septic Tank
- Water: Public
Community & neighborhood
Security
- Security features: Security System
Location
- Region: Greenwich
Price history
| Date | Event | Price |
|---|---|---|
| 8/1/2023 | Sold | $3,520,000-9.6%$682/sqft |
Source: | ||
| 5/31/2023 | Contingent | $3,895,000$755/sqft |
Source: | ||
| 4/10/2023 | Listed for sale | $3,895,000+97.7%$755/sqft |
Source: | ||
| 5/14/1998 | Sold | $1,970,000+113%$382/sqft |
Source: Public Record Report a problem | ||
| 8/11/1989 | Sold | $925,000$179/sqft |
Source: Public Record Report a problem | ||
Public tax history
| Year | Property taxes | Tax assessment |
|---|---|---|
| 2025 | $21,029 +2.8% | $1,746,570 |
| 2024 | $20,452 +5.1% | $1,746,570 +2.2% |
| 2023 | $19,458 +1% | $1,708,350 |
Find assessor info on the county website
Neighborhood: 06830
Nearby schools
GreatSchools rating
- 9/10North Street SchoolGrades: PK-5Distance: 0.5 mi
- 8/10Central Middle SchoolGrades: 6-8Distance: 1 mi
- 10/10Greenwich High SchoolGrades: 9-12Distance: 1.6 mi
Schools provided by the listing agent
- Elementary: North Street
- Middle: Central
Source: Greenwich MLS, Inc.. This data may not be complete. We recommend contacting the local school district to confirm school assignments for this home.
Sell for more on Zillow
Get a Zillow Showcase℠ listing at no additional cost and you could sell for .
$4,288,900
2% more+$85,778
With Zillow Showcase(estimated)$4,374,678


