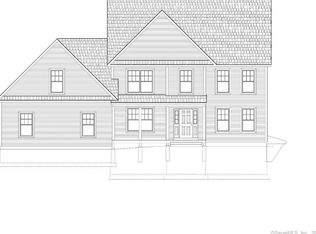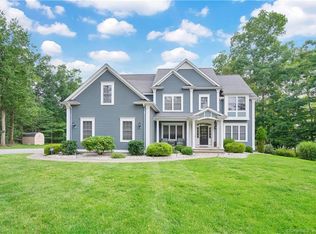Sold for $587,000
$587,000
15 Wyllys Farm Road, Mansfield, CT 06250
4beds
2,340sqft
Single Family Residence
Built in 2023
1.34 Acres Lot
$650,200 Zestimate®
$251/sqft
$3,836 Estimated rent
Home value
$650,200
$618,000 - $683,000
$3,836/mo
Zestimate® history
Loading...
Owner options
Explore your selling options
What's special
New custom home, to be built, for delivery in 2023, with just added ultra-efficient energy upgrades to minimize your heating and cooling costs! You may add custom finishes and features. Own this classically styled colonial with exceptional craftsmanship, to be built, similar to plans and photos. Located at Wyllys Farm, a cul-du-sac community in Mansfield, CT on a beautiful lot, plenty of room off of Beacon Hill Drive. This home now features 9' first floor ceilings with a first floor open floor plan, hardwood flooring throughout the first floor (tile in bath and mudroom), family living and dining rooms, half bath and mud room and dedicated office space. There is an attached, oversized 2 car garage. The upstairs has 4 bedrooms, a shared bath and full featured primary bedroom suite with 2 large walk in closets and private bathroom. This home features central air conditioning, warm air heat (propane), granite counter tops, premium kitchen cabinets, recessed lighting, paved driveway and many other amenities - a deluxe new home experience. You can plan every aspect of this home and add your own custom features. This is a custom built home, to be built by S. R. Blanchard, Inc. Eastern Connecticut's Premier Home Builder. They make buying a home as easy as buying an existing home and provide the construction financing. The tax amount is for the lot, tax amount and street number will be set by the town assessor post construction.
Zillow last checked: 8 hours ago
Listing updated: October 19, 2023 at 06:22am
Listed by:
Rick Nassiff 860-208-1354,
KW Legacy Partners 860-313-0700
Bought with:
Sondra A. Reid, RES.0786543
Home Selling Team
Source: Smart MLS,MLS#: 170513743
Facts & features
Interior
Bedrooms & bathrooms
- Bedrooms: 4
- Bathrooms: 3
- Full bathrooms: 2
- 1/2 bathrooms: 1
Primary bedroom
- Level: Upper
Bedroom
- Level: Upper
Bedroom
- Level: Upper
Bedroom
- Level: Upper
Primary bathroom
- Level: Upper
Bathroom
- Level: Main
Bathroom
- Level: Upper
Dining room
- Level: Main
Kitchen
- Level: Main
Living room
- Level: Main
Office
- Level: Main
Heating
- Forced Air, Propane
Cooling
- Central Air
Appliances
- Included: None, Water Heater, Humidifier
- Laundry: Upper Level, Mud Room
Features
- Wired for Data, Open Floorplan
- Windows: Thermopane Windows
- Basement: Full,Unfinished,Concrete
- Attic: Access Via Hatch,Crawl Space
- Has fireplace: No
Interior area
- Total structure area: 2,340
- Total interior livable area: 2,340 sqft
- Finished area above ground: 2,340
Property
Parking
- Parking features: Attached, Paved, Private, Asphalt
- Has attached garage: Yes
- Has uncovered spaces: Yes
Lot
- Size: 1.34 Acres
- Features: Cul-De-Sac, Level, Few Trees
Details
- Parcel number: 2645331
- Zoning: RAR90
- Other equipment: Humidistat
Construction
Type & style
- Home type: SingleFamily
- Architectural style: Colonial
- Property subtype: Single Family Residence
Materials
- Vinyl Siding
- Foundation: Concrete Perimeter
- Roof: Asphalt
Condition
- To Be Built
- New construction: Yes
- Year built: 2023
Details
- Warranty included: Yes
Utilities & green energy
- Sewer: Septic Tank, Septic Needed
- Water: Well, Well Required
- Utilities for property: Underground Utilities
Green energy
- Energy efficient items: Insulation, Ridge Vents, Windows
Community & neighborhood
Community
- Community features: Library, Public Rec Facilities, Shopping/Mall
Location
- Region: Mansfield Center
- Subdivision: Wyllys Farm
Price history
| Date | Event | Price |
|---|---|---|
| 10/18/2023 | Sold | $587,000$251/sqft |
Source: | ||
| 2/1/2023 | Pending sale | $587,000$251/sqft |
Source: | ||
| 1/31/2023 | Contingent | $587,000$251/sqft |
Source: | ||
| 1/31/2023 | Pending sale | $587,000$251/sqft |
Source: | ||
| 1/23/2023 | Contingent | $587,000$251/sqft |
Source: | ||
Public tax history
Tax history is unavailable.
Neighborhood: Storrs Mansfield
Nearby schools
GreatSchools rating
- 7/10Mansfield Middle School SchoolGrades: 5-8Distance: 1.5 mi
- 8/10E. O. Smith High SchoolGrades: 9-12Distance: 2.4 mi
- NAAnnie E. Vinton SchoolGrades: PK-1Distance: 1.7 mi
Schools provided by the listing agent
- High: E. O. Smith
Source: Smart MLS. This data may not be complete. We recommend contacting the local school district to confirm school assignments for this home.
Get pre-qualified for a loan
At Zillow Home Loans, we can pre-qualify you in as little as 5 minutes with no impact to your credit score.An equal housing lender. NMLS #10287.
Sell with ease on Zillow
Get a Zillow Showcase℠ listing at no additional cost and you could sell for —faster.
$650,200
2% more+$13,004
With Zillow Showcase(estimated)$663,204

