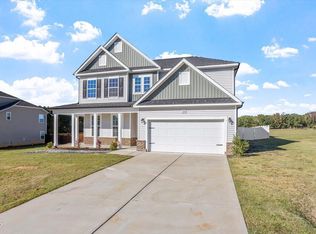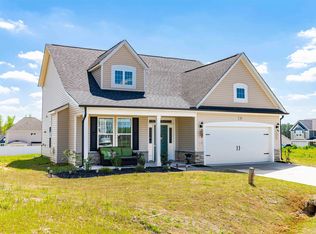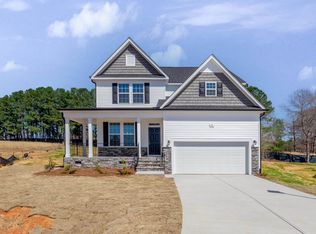Sold for $405,000 on 06/12/25
$405,000
15 Woodworkers Way, Clayton, NC 27520
4beds
2,460sqft
Single Family Residence
Built in 2021
0.48 Acres Lot
$409,600 Zestimate®
$165/sqft
$2,180 Estimated rent
Home value
$409,600
$389,000 - $430,000
$2,180/mo
Zestimate® history
Loading...
Owner options
Explore your selling options
What's special
Welcome to this stunning 4-bedroom, 2.5-bath home offering 2,412 square feet of living space on a spacious .48-acre lot. Located in a sought-after neighborhood, this beautiful home features a 2-car garage and beautiful finishes throughout. Step inside to discover elegant LVP flooring in the main living areas downstairs, adding warmth and durability to the home. The formal dining room is a showstopper, complete with coffered ceilings and exquisite picture frame wainscoting, setting the stage for elegant meals and gatherings. The large, open kitchen is a chef's dream, boasting a spacious island, granite countertops, and plenty of room to entertain. The master suite is a serene retreat with tray ceilings and a luxurious master bath that includes dual vanities, a walk-in shower, and a large closet that conveniently connects to the laundry room. Upstairs, you'll find a versatile loft area, perfect for an additional living space, along with three generously sized bedrooms, each featuring ceiling fans and vaulted ceilings. The large secondary bathroom offers ample space for all. Outdoor living is a breeze with a beautiful patio, ideal for relaxing or entertaining guests. With upgraded lighting and recessed lighting throughout, this home combines style and functionality in every corner. Don't miss the opportunity to make this home your own!
Zillow last checked: 8 hours ago
Listing updated: June 12, 2025 at 01:45pm
Listed by:
Tammy Register 919-625-6237,
EXP Realty LLC - C,
Jessica Tyler,
Keller Williams Realty Platinum - Garner-Clayton
Bought with:
A Non Member
A Non Member
Source: Hive MLS,MLS#: 100495279 Originating MLS: Johnston County Association of REALTORS
Originating MLS: Johnston County Association of REALTORS
Facts & features
Interior
Bedrooms & bathrooms
- Bedrooms: 4
- Bathrooms: 3
- Full bathrooms: 2
- 1/2 bathrooms: 1
Primary bedroom
- Level: Main
- Dimensions: 16 x 12.1
Bedroom 2
- Level: Second
- Dimensions: 16 x 10.8
Bedroom 3
- Level: Second
- Dimensions: 15.3 x 11.7
Bedroom 4
- Level: Second
- Dimensions: 12.1 x 11.9
Dining room
- Level: Main
- Dimensions: 10.11 x 11.7
Kitchen
- Level: Main
- Dimensions: 18.4 x 15.7
Laundry
- Level: Main
- Dimensions: 5.1 x 6.2
Living room
- Level: Main
- Dimensions: 18.4 x 17.1
Other
- Description: loft
- Level: Second
- Dimensions: 22.3 x 17.8
Other
- Description: foyer
- Level: Main
- Dimensions: 4.4 x 11.7
Heating
- Heat Pump, Electric
Cooling
- Central Air
Appliances
- Included: Electric Oven, Built-In Microwave, Refrigerator, Dishwasher
- Laundry: Dryer Hookup, Washer Hookup, Laundry Room
Features
- Master Downstairs, Walk-in Closet(s), Entrance Foyer, Kitchen Island, Ceiling Fan(s), Pantry, Walk-in Shower, Walk-In Closet(s)
- Flooring: Carpet, Tile, Vinyl
- Attic: Pull Down Stairs
- Has fireplace: No
- Fireplace features: None
Interior area
- Total structure area: 2,460
- Total interior livable area: 2,460 sqft
Property
Parking
- Total spaces: 2
- Parking features: Garage Faces Front, Concrete
- Uncovered spaces: 2
Features
- Levels: Two
- Stories: 2
- Patio & porch: Open, Covered, Patio, Porch
- Pool features: None
- Fencing: None
Lot
- Size: 0.48 Acres
- Dimensions: 169 x 111 x 170 x 110
- Features: Open Lot, Level, Corner Lot
Details
- Parcel number: 06f04205g
- Zoning: RAG
- Special conditions: Standard
Construction
Type & style
- Home type: SingleFamily
- Property subtype: Single Family Residence
Materials
- Vinyl Siding
- Foundation: Slab
- Roof: Shingle
Condition
- New construction: No
- Year built: 2021
Utilities & green energy
- Sewer: Septic Tank
- Water: Public
- Utilities for property: Water Available
Community & neighborhood
Security
- Security features: Smoke Detector(s)
Location
- Region: Clayton
- Subdivision: Other
HOA & financial
HOA
- Has HOA: Yes
- HOA fee: $360 monthly
- Amenities included: Maintenance Common Areas
- Association name: Signature Management
- Association phone: 919-333-3567
Other
Other facts
- Listing agreement: Exclusive Right To Sell
- Listing terms: Cash,Conventional,FHA,USDA Loan,VA Loan
- Road surface type: Paved
Price history
| Date | Event | Price |
|---|---|---|
| 6/12/2025 | Sold | $405,000-2.4%$165/sqft |
Source: | ||
| 5/18/2025 | Pending sale | $415,000$169/sqft |
Source: | ||
| 5/18/2025 | Contingent | $415,000$169/sqft |
Source: | ||
| 4/22/2025 | Price change | $415,000-2.3%$169/sqft |
Source: | ||
| 4/1/2025 | Price change | $424,900-1.2%$173/sqft |
Source: | ||
Public tax history
| Year | Property taxes | Tax assessment |
|---|---|---|
| 2024 | $2,420 +3.5% | $298,810 |
| 2023 | $2,338 +318.1% | $298,810 +339.4% |
| 2022 | $559 | $68,000 |
Find assessor info on the county website
Neighborhood: 27520
Nearby schools
GreatSchools rating
- 8/10Polenta ElementaryGrades: PK-5Distance: 0.9 mi
- 8/10Swift Creek MiddleGrades: 6-8Distance: 2.6 mi
- 6/10Cleveland High SchoolGrades: 9-12Distance: 0.8 mi
Schools provided by the listing agent
- Elementary: Polenta
- Middle: Swift Creek
- High: Cleveland
Source: Hive MLS. This data may not be complete. We recommend contacting the local school district to confirm school assignments for this home.
Get a cash offer in 3 minutes
Find out how much your home could sell for in as little as 3 minutes with a no-obligation cash offer.
Estimated market value
$409,600
Get a cash offer in 3 minutes
Find out how much your home could sell for in as little as 3 minutes with a no-obligation cash offer.
Estimated market value
$409,600


