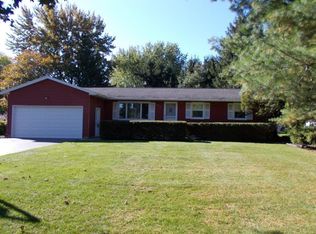SPACIOUS 3/4-bedroom, 1.5 bath split level in a QUIET, WONDERFUL NEIGHBORHOOD! Offering: LARGE, FORMAL LIVING ROOM w/ HARDWOOD FLOORS, a BRIGHT UPDATED OAK KITCHEN w/ NEWER TILE FLOOR, SOLID SURFACE COUNTERTOPS, NEW DISHWASHER & MICROWAVE & GUNMETAL REFRIGERATOR & ACCESS THROUGH HIGH QUALITY, NEWER SLIDING GLASS DOOR TO THE AMAZING 3 SEASON PORCH w/ WINDOWS ALL AROUND overlooking the LARGE, BEAUTIFUL, LEVEL LOT!! The lower level has a GREAT FAMILY ROOM w/ LAMINATE FLOORING, WOOD BURNING STOVE, immediate access to the ALL-NEW BEAUTIFUL BATH & separate area perfect for STUDIO, OFFICE or 4TH BEDROOM. The top level includes: 3 WELL-PROPORTIONED BEDROOMS w/ HARDWOOD FLOORS & full bath Updates include: NEWER ROOF (2014), FURNACE, GARAGE DOOR (2018) WASHER/DRYER (2021) & THERMAL REPLACEMENT WINDOWS THROUGHOUT - 2022-11-23
This property is off market, which means it's not currently listed for sale or rent on Zillow. This may be different from what's available on other websites or public sources.
