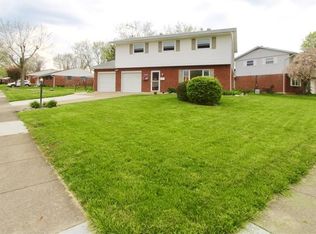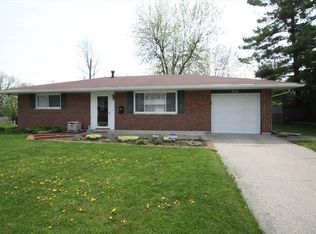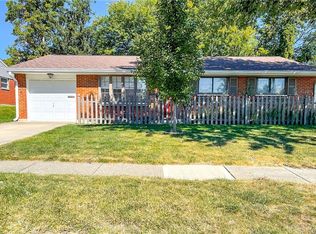Sold for $314,000 on 07/30/25
$314,000
15 Woods Rd, Springboro, OH 45066
4beds
1,911sqft
Single Family Residence
Built in 1960
8,494.2 Square Feet Lot
$298,100 Zestimate®
$164/sqft
$2,084 Estimated rent
Home value
$298,100
$283,000 - $313,000
$2,084/mo
Zestimate® history
Loading...
Owner options
Explore your selling options
What's special
Whether you're looking for your next rental or you're a first-time home buyer you'll love this refreshed 4 bedroom, 2 full bath home! Located in highly sought after Springboro School District, this home features hardwood flooring throughout, a large family room, new appliances & HVAC (2024) and a bright, oversized sunroom perfect for relaxing or entertaining. You'll also love the private, fully fenced backyard - ideal for kids, pets, or weekend gatherings. Despite being tucked away in a quiet neighborhood, you're just minutes from Austin Landing's dining, shopping, and entertainment, with easy access to I-75 and a short walk to Springboro's charming historic district. No HOA and the new (2024) outdoor playset conveys!
Zillow last checked: 8 hours ago
Listing updated: July 31, 2025 at 08:26am
Listed by:
Bri Marcum (513)777-2333,
Comey & Shepherd REALTORS
Bought with:
Ryan Havill, 2024005874
Howard Hanna Real Estate Serv
Source: DABR MLS,MLS#: 937616 Originating MLS: Dayton Area Board of REALTORS
Originating MLS: Dayton Area Board of REALTORS
Facts & features
Interior
Bedrooms & bathrooms
- Bedrooms: 4
- Bathrooms: 2
- Full bathrooms: 2
- Main level bathrooms: 1
Primary bedroom
- Level: Second
- Dimensions: 20 x 12
Bedroom
- Level: Second
- Dimensions: 16 x 10
Bedroom
- Level: Second
- Dimensions: 13 x 10
Bedroom
- Level: Second
- Dimensions: 10 x 10
Family room
- Level: Main
- Dimensions: 22 x 20
Kitchen
- Level: Main
- Dimensions: 10 x 9
Living room
- Level: Second
- Dimensions: 23 x 11
Screened porch
- Level: Main
- Dimensions: 20 x 13
Heating
- Forced Air, Natural Gas
Cooling
- Central Air, Whole House Fan
Appliances
- Included: Cooktop, Dishwasher, Disposal, Microwave, Refrigerator
Features
- Windows: Double Pane Windows
- Has fireplace: Yes
- Fireplace features: Wood Burning
Interior area
- Total structure area: 1,911
- Total interior livable area: 1,911 sqft
Property
Parking
- Total spaces: 1
- Parking features: Attached, Carport, Garage, One Car Garage, Garage Door Opener
- Attached garage spaces: 1
- Has carport: Yes
Features
- Levels: Two
- Stories: 2
- Patio & porch: Patio
- Exterior features: Fence, Patio, Storage
Lot
- Size: 8,494 sqft
- Dimensions: .2 Acres
Details
- Additional structures: Shed(s)
- Parcel number: 04132070440
- Zoning: Residential
- Zoning description: Residential
Construction
Type & style
- Home type: SingleFamily
- Architectural style: Traditional
- Property subtype: Single Family Residence
Materials
- Aluminum Siding, Brick
- Foundation: Slab
Condition
- Year built: 1960
Utilities & green energy
- Electric: 220 Volts in Garage
- Water: Public
- Utilities for property: Natural Gas Available, Water Available
Community & neighborhood
Location
- Region: Springboro
- Subdivision: Royal Oaks Park
Other
Other facts
- Listing terms: Conventional,FHA,VA Loan
Price history
| Date | Event | Price |
|---|---|---|
| 7/30/2025 | Sold | $314,000+4.7%$164/sqft |
Source: | ||
| 7/1/2025 | Pending sale | $299,999$157/sqft |
Source: | ||
| 6/25/2025 | Listed for sale | $299,999+0%$157/sqft |
Source: | ||
| 6/6/2025 | Listing removed | $299,990$157/sqft |
Source: DABR MLS #930705 Report a problem | ||
| 5/24/2025 | Price change | $299,990-1.6%$157/sqft |
Source: | ||
Public tax history
| Year | Property taxes | Tax assessment |
|---|---|---|
| 2024 | $3,025 +11.3% | $77,450 +21.4% |
| 2023 | $2,717 +12.5% | $63,800 +10.8% |
| 2022 | $2,415 +7.5% | $57,560 0% |
Find assessor info on the county website
Neighborhood: 45066
Nearby schools
GreatSchools rating
- 7/10Springboro Intermediate SchoolGrades: 6Distance: 0.5 mi
- 9/10Springboro High SchoolGrades: 9-12Distance: 1.7 mi
- NAClearcreek Elementary SchoolGrades: PK-1Distance: 0.7 mi
Schools provided by the listing agent
- District: Springboro
Source: DABR MLS. This data may not be complete. We recommend contacting the local school district to confirm school assignments for this home.
Get a cash offer in 3 minutes
Find out how much your home could sell for in as little as 3 minutes with a no-obligation cash offer.
Estimated market value
$298,100
Get a cash offer in 3 minutes
Find out how much your home could sell for in as little as 3 minutes with a no-obligation cash offer.
Estimated market value
$298,100


