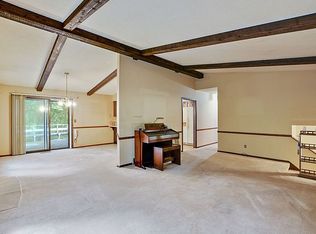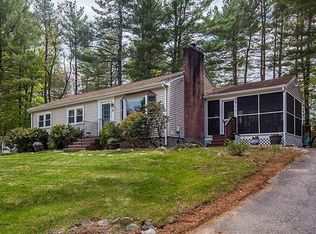Would you like privacy, but still be in a neighborhood setting? Are you ready to put sweat equity into this 3 Bedroom Cape with attached 2 car garage? This home could be for you! On almost 2 acres, mainly surrounded by mature trees, abutting Conservation land, this idyllic Cape is in search of new owners. In desirable Snow Village, the home sits back off the road, has a screened in porch attached as well as a deck, storage shed and a 23 x 23, 2 car garage with a storage loft above! There is said to be original hardwood floors underneath the carpet as well! With some elbow grease and creativity, this home will make someone very happy, as it did with the original owners! So much potential, the property is beautiful! Wonderful Littleton school system, outstanding Parks and Recreation, nearby Nashoba Valley for your winter activities, shopping and restaurants at the Point and a great communting spot rounds it out!
This property is off market, which means it's not currently listed for sale or rent on Zillow. This may be different from what's available on other websites or public sources.

