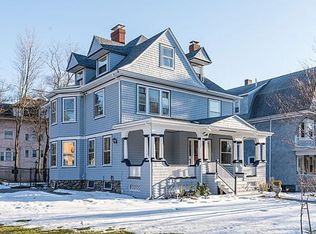Sold for $3,675,000 on 08/25/25
$3,675,000
15 Woodcliff Rd, Newton, MA 02461
6beds
4,700sqft
Single Family Residence
Built in 1910
9,113 Square Feet Lot
$3,639,000 Zestimate®
$782/sqft
$6,210 Estimated rent
Home value
$3,639,000
$3.38M - $3.93M
$6,210/mo
Zestimate® history
Loading...
Owner options
Explore your selling options
What's special
Located in Newton Highlands, 15 Woodcliff Road is chic, elegant and sophisticated and has been exquisitely and meticulously renovated incorporating cutting edge design and expert construction by Newton’s preeminent builder and architect team. This magnificent Victorian-era urban suburban residence is located within close distance to Crystal Lake and all the shopping boutiques in Newton Highlands. With six bedrooms, six and one-half bathrooms, full gym, chef’s kitchen with Wolf and Sub-Zero appliances, and two spacious mudrooms, this property has been gutted and restored, offering outstanding amenities. Spectacular light streams into the house from the abundance of oversized windows, including the lower level with direct outdoor access. A magnificent patio unites the home with the heated garage creating an estate feeling.
Zillow last checked: 8 hours ago
Listing updated: August 25, 2025 at 07:53am
Listed by:
Debby Belt 617-733-7922,
Hammond Residential Real Estate 617-731-4644
Bought with:
Jean Vangsness
William Raveis R.E. & Home Services
Source: MLS PIN,MLS#: 73366792
Facts & features
Interior
Bedrooms & bathrooms
- Bedrooms: 6
- Bathrooms: 7
- Full bathrooms: 6
- 1/2 bathrooms: 1
Primary bedroom
- Features: Bathroom - Full, Bathroom - Double Vanity/Sink, Closet/Cabinets - Custom Built, Flooring - Hardwood, Balcony / Deck, Double Vanity
- Level: Second
Bedroom 2
- Features: Bathroom - Full, Closet/Cabinets - Custom Built, Flooring - Hardwood
- Level: Second
Bedroom 3
- Features: Bathroom - Full, Closet/Cabinets - Custom Built, Flooring - Hardwood
- Level: Second
Bedroom 4
- Features: Closet/Cabinets - Custom Built, Flooring - Hardwood, Window(s) - Picture
- Level: Third
Bedroom 5
- Features: Closet/Cabinets - Custom Built, Flooring - Hardwood, Window(s) - Picture
- Level: Third
Primary bathroom
- Features: Yes
Bathroom 1
- Features: Bathroom - Half
- Level: First
Bathroom 2
- Features: Bathroom - Full
- Level: Third
Bathroom 3
- Features: Bathroom - Full
- Level: Basement
Dining room
- Features: Flooring - Hardwood, Window(s) - Picture
- Level: First
Family room
- Features: Flooring - Hardwood, Window(s) - Picture
- Level: First
Kitchen
- Features: Flooring - Hardwood, Window(s) - Picture, Countertops - Stone/Granite/Solid, Countertops - Upgraded, Kitchen Island, Cabinets - Upgraded, Open Floorplan
- Level: First
Living room
- Features: Flooring - Hardwood, Window(s) - Picture, Balcony / Deck
- Level: First
Office
- Level: Basement
Heating
- Radiant, Electric, Hydro Air
Cooling
- Central Air
Appliances
- Laundry: Second Floor
Features
- Bedroom, Home Office, Exercise Room, Mud Room
- Flooring: Hardwood
- Windows: Insulated Windows
- Basement: Full,Finished
- Number of fireplaces: 1
- Fireplace features: Family Room
Interior area
- Total structure area: 4,700
- Total interior livable area: 4,700 sqft
- Finished area above ground: 4,700
Property
Parking
- Total spaces: 4
- Parking features: Detached, Heated Garage
- Garage spaces: 2
- Uncovered spaces: 2
Features
- Patio & porch: Porch, Patio
- Exterior features: Porch, Patio, Professional Landscaping, Stone Wall
Lot
- Size: 9,113 sqft
- Features: Level
Details
- Parcel number: S:52 B:032 L:0015,694910
- Zoning: SR3
Construction
Type & style
- Home type: SingleFamily
- Architectural style: Victorian
- Property subtype: Single Family Residence
Materials
- Frame
- Foundation: Concrete Perimeter
- Roof: Shingle
Condition
- Year built: 1910
Utilities & green energy
- Electric: 200+ Amp Service
- Sewer: Public Sewer
- Water: Public
Community & neighborhood
Community
- Community features: Public Transportation, Shopping, Golf, Medical Facility, Conservation Area, Highway Access, House of Worship, T-Station
Location
- Region: Newton
- Subdivision: Newton Highlands
Price history
| Date | Event | Price |
|---|---|---|
| 8/25/2025 | Sold | $3,675,000-4.5%$782/sqft |
Source: MLS PIN #73366792 Report a problem | ||
| 6/4/2025 | Price change | $3,850,000-3.4%$819/sqft |
Source: MLS PIN #73366792 Report a problem | ||
| 4/30/2025 | Listed for sale | $3,985,000+225.3%$848/sqft |
Source: MLS PIN #73366792 Report a problem | ||
| 12/4/2023 | Sold | $1,225,000-10.9%$261/sqft |
Source: MLS PIN #73159184 Report a problem | ||
| 10/5/2023 | Contingent | $1,375,000$293/sqft |
Source: MLS PIN #73159184 Report a problem | ||
Public tax history
| Year | Property taxes | Tax assessment |
|---|---|---|
| 2025 | $11,481 +3.4% | $1,171,500 +3% |
| 2024 | $11,101 +4.8% | $1,137,400 +9.4% |
| 2023 | $10,588 +4.5% | $1,040,100 +8% |
Find assessor info on the county website
Neighborhood: Newton Highlands
Nearby schools
GreatSchools rating
- 8/10Zervas Elementary SchoolGrades: K-5Distance: 1 mi
- 8/10Oak Hill Middle SchoolGrades: 6-8Distance: 1 mi
- 10/10Newton South High SchoolGrades: 9-12Distance: 1 mi
Schools provided by the listing agent
- Elementary: Zervasmasonrice
- Middle: Oak Hill/Brown
- High: South
Source: MLS PIN. This data may not be complete. We recommend contacting the local school district to confirm school assignments for this home.
Get a cash offer in 3 minutes
Find out how much your home could sell for in as little as 3 minutes with a no-obligation cash offer.
Estimated market value
$3,639,000
Get a cash offer in 3 minutes
Find out how much your home could sell for in as little as 3 minutes with a no-obligation cash offer.
Estimated market value
$3,639,000
