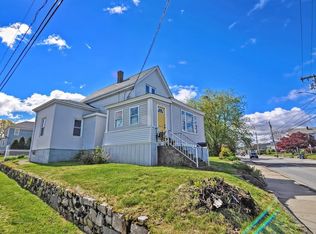Great 5 bedroom 2 bath home with spacious rooms, open floor plan , hardwood floors and cathedral ceilings. This home features a shared bathroom off the grand suite with jacuzzi tub and walk in shower. This home has a great lower level with in-law potential featuring another kitchen, dining room and spacious bathroom . This home has a great walk out to a patio and ample off street parking. This home is close to highway access and many great amenities.
This property is off market, which means it's not currently listed for sale or rent on Zillow. This may be different from what's available on other websites or public sources.

