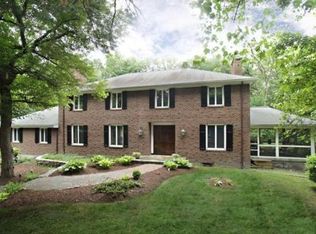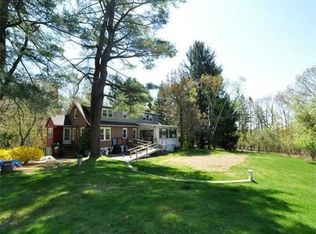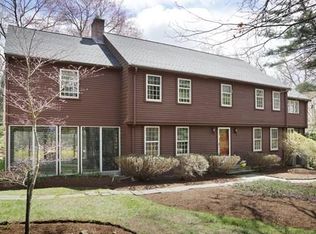A remarkable Colonial with many recent contemporary renovations. Majestically situated at the end of a cul-de-sac with easy access to walking trails and the Town Reservoir. The spacious and versatile floor plan includes a first floor master suite as well as an impressive second floor master. The sophisticated design features a gourmet kitchen with a large island, breakfast room and adjoining family room with built-in cabinetry. An abundance of large windows and cathedral ceilings enhance the open design and capture light and the picturesque grounds. The upstairs master is palatial with a spa-like bathroom and adjoining in-home office or entertainment room. A new septic system, stone walkway, decorative lighting and beautiful plantings enhance the property. This sought after south neighborhood combines the convenience to Boston with the ultimate beauty of country living.
This property is off market, which means it's not currently listed for sale or rent on Zillow. This may be different from what's available on other websites or public sources.


