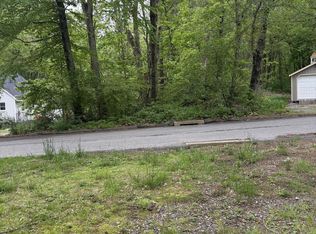TRANQUIL AMSTON LAKE COMMUNITY - As You Enter Through the Front French Doors You Walk into an Open Floor Plan which Features the Kitchen, Dining Area, and Living Room. The Kitchen Offers Stainless Steel Appliances, the Master Bedroom is on the First Floor with a Full Bath. The Second Floor Features 2 Large Bedrooms, Half Bath and Storage Areas. The Finished Lower Level is in Perfect Harmony for Family Gathering. The Home Also Features a Front and Back Deck with a Large Stone Patio. The Landscaping is Manicured with Low Maintenance Shrubbery and Flower Beds for the New Owner's Enjoyment. The Backyard is Entirely Fenced In. This Home was Totally Renovated 3 Years Ago, From the Roof, Mechanicals Etc !!! Remember the Lake is Right Across the Street for Your Enjoyment of boating, kayaking, canoeing and swimming
This property is off market, which means it's not currently listed for sale or rent on Zillow. This may be different from what's available on other websites or public sources.

