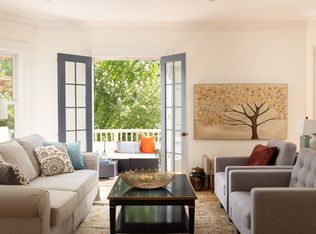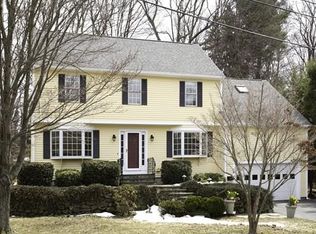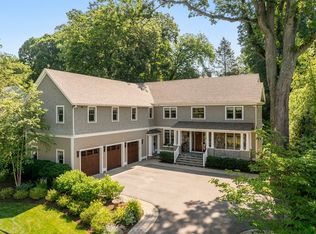Rare opportunity to own a Lexington Center gem! Classic arts and crafts estate home exquisitely expanded and renovated by premier developer. This elegant yet comfortable home offers a perfect marriage of the original period detail with every modern luxury. Thoughtful renovation of every room preserves the gorgeous details, including abundant paneling, arts and crafts period millwork inside and outside, two inviting four-season "summer porches," high ceilings, quartersewn oak and fir flooring. The significant, architect-designed expansion includes luxurious Kitchen and open Family Room with built-in banquette and cabinetry, as well as a luxurious Master Suite with a dressing room/closet to envy. New Mudroom and fully outfitted 4-car attached garage - perfect for your car collection. 11-zone hydro air gas heating and cooling. With a second-to-none downtown location, you'll love strolling to the Minuteman Bikepath, restaurants, shops and recreation and top-ranked schools.
This property is off market, which means it's not currently listed for sale or rent on Zillow. This may be different from what's available on other websites or public sources.


