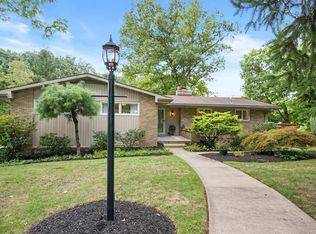Sold for $482,000 on 01/30/24
$482,000
15 Winthrop Rd, Carnegie, PA 15106
4beds
2,320sqft
Single Family Residence
Built in 1955
0.49 Acres Lot
$533,200 Zestimate®
$208/sqft
$2,793 Estimated rent
Home value
$533,200
$501,000 - $571,000
$2,793/mo
Zestimate® history
Loading...
Owner options
Explore your selling options
What's special
Welcome to this spacious colonial nestled in Rosslyn Farms! With 4 bedrooms and 3.5 baths, this meticulously maintained home offers elegance and comfort throughout. As you step inside, the gleaming hardwood floors flow through the open living and dining areas creating an inviting atmosphere. The gourmet kitchen is a chef's dream, featuring abundant cabinetry, heated floors, a wine bar with a beverage cooler, a breakfast nook, and stainless steel appliances, including double ovens. Upstairs, three generously sized guest bedrooms provide ample closet space and share an updated full bath. The primary suite is a sanctuary, boasting double custom closets plus a walk-in closet, window seats, and its own private full bath. The lower level adds extra living space with a cozy fireplace in the game room and access to the 2-car garage. Enjoy the outdoor living space on the covered porch or the back deck overlooking the tree lined backyard. Minutes to 79 and 367.
Zillow last checked: 8 hours ago
Listing updated: January 30, 2024 at 10:18am
Listed by:
Monica Sample 412-471-4900,
PIATT SOTHEBY'S INTERNATIONAL REALTY
Bought with:
Austin Rusert, RS344996
COLDWELL BANKER REALTY
Source: WPMLS,MLS#: 1632542 Originating MLS: West Penn Multi-List
Originating MLS: West Penn Multi-List
Facts & features
Interior
Bedrooms & bathrooms
- Bedrooms: 4
- Bathrooms: 4
- Full bathrooms: 3
- 1/2 bathrooms: 1
Primary bedroom
- Level: Upper
- Dimensions: 20x12
Bedroom 2
- Level: Upper
- Dimensions: 15x11
Bedroom 3
- Level: Upper
- Dimensions: 11x10
Bedroom 4
- Level: Upper
- Dimensions: 12x13
Dining room
- Level: Main
- Dimensions: 15x10
Family room
- Level: Lower
- Dimensions: 17x14
Kitchen
- Level: Main
- Dimensions: 25x13
Laundry
- Level: Lower
- Dimensions: 10x6
Living room
- Level: Main
- Dimensions: 24x13
Heating
- Gas
Cooling
- Central Air
Appliances
- Included: Some Gas Appliances, Cooktop, Dishwasher, Microwave, Refrigerator, Stove
Features
- Flooring: Hardwood, Tile, Carpet
- Basement: Finished,Walk-Out Access
- Number of fireplaces: 2
- Fireplace features: Family/Living/Great Room
Interior area
- Total structure area: 2,320
- Total interior livable area: 2,320 sqft
Property
Parking
- Total spaces: 2
- Parking features: Built In, Garage Door Opener
- Has attached garage: Yes
Features
- Levels: Two
- Stories: 2
Lot
- Size: 0.49 Acres
- Dimensions: 0.4914
Details
- Parcel number: 0105K00040000000
Construction
Type & style
- Home type: SingleFamily
- Architectural style: Colonial,Two Story
- Property subtype: Single Family Residence
Materials
- Frame
- Roof: Composition
Condition
- Resale
- Year built: 1955
Utilities & green energy
- Sewer: Septic Tank
- Water: Public
Community & neighborhood
Location
- Region: Carnegie
- Subdivision: Isabel Plan
Price history
| Date | Event | Price |
|---|---|---|
| 1/30/2024 | Sold | $482,000-3.6%$208/sqft |
Source: | ||
| 1/4/2024 | Contingent | $499,900$215/sqft |
Source: | ||
| 1/2/2024 | Price change | $499,900-2%$215/sqft |
Source: | ||
| 11/15/2023 | Listed for sale | $510,000+3300%$220/sqft |
Source: | ||
| 4/12/2001 | Sold | $15,000-91.8%$6/sqft |
Source: Public Record Report a problem | ||
Public tax history
| Year | Property taxes | Tax assessment |
|---|---|---|
| 2025 | $10,893 +9.6% | $251,800 |
| 2024 | $9,939 +734.5% | $251,800 |
| 2023 | $1,191 | $251,800 |
Find assessor info on the county website
Neighborhood: Rosslyn Farms
Nearby schools
GreatSchools rating
- 7/10Crafton El SchoolGrades: K-6Distance: 1.4 mi
- 7/10Carlynton Junior-Senior High SchoolGrades: 7-12Distance: 0.3 mi
Schools provided by the listing agent
- District: Carlynton
Source: WPMLS. This data may not be complete. We recommend contacting the local school district to confirm school assignments for this home.

Get pre-qualified for a loan
At Zillow Home Loans, we can pre-qualify you in as little as 5 minutes with no impact to your credit score.An equal housing lender. NMLS #10287.
