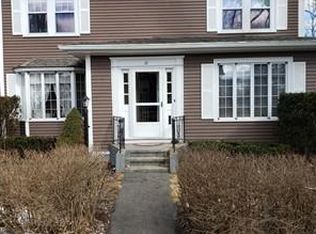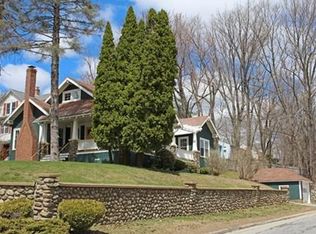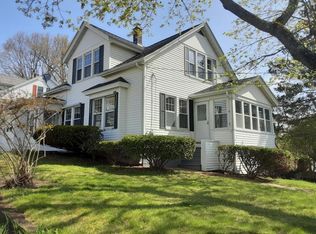Sold for $300,000 on 07/02/25
$300,000
15 Winslow St, Gardner, MA 01440
2beds
768sqft
Single Family Residence
Built in 1956
4,653 Square Feet Lot
$307,600 Zestimate®
$391/sqft
$1,843 Estimated rent
Home value
$307,600
$283,000 - $335,000
$1,843/mo
Zestimate® history
Loading...
Owner options
Explore your selling options
What's special
Charm meets convenience in this turn-key 2-bedroom, 1-bath Ranch in Gardner! Perfectly situated near the State Pool, Gardner Band Stand, & Crystal Lake Park, this home is an ideal condo alternative or downsizer's dream. Enjoy maintenance-free living with vinyl siding, replacement windows, & desired hardwood floors in bedrooms and living room. The cozy kitchen is a true gem, boasting a clean and bright atmosphere with a SS Refrigerator, ample counter space for all your culinary adventures and its step-saver design ensures everything you need is always within easy reach! The large breezeway connects to an attached 1-car garage and leads to an inviting rear deck to enjoy those Summer evenings or a weekend BBQ. Bonus walk-out lower level offers potential for future finished living space if needed. Unpack & enjoy! Showings to begin at Open House, Saturday, May 24th from 11am to 1pm. HURRY, THIS ONE WON'T LAST!
Zillow last checked: 8 hours ago
Listing updated: July 03, 2025 at 08:46am
Listed by:
Lisa Pete 978-660-2702,
Acres Away Realty, Inc. 978-840-2696
Bought with:
Rita Silva Martins
eXp Realty
Source: MLS PIN,MLS#: 73377715
Facts & features
Interior
Bedrooms & bathrooms
- Bedrooms: 2
- Bathrooms: 1
- Full bathrooms: 1
Primary bedroom
- Features: Ceiling Fan(s), Closet, Flooring - Hardwood, Cable Hookup
- Level: First
Bedroom 2
- Features: Ceiling Fan(s), Closet, Flooring - Hardwood
- Level: First
Primary bathroom
- Features: No
Bathroom 1
- Features: Bathroom - Full, Bathroom - Tiled With Tub & Shower, Flooring - Stone/Ceramic Tile
- Level: First
Kitchen
- Features: Ceiling Fan(s), Flooring - Laminate, Dining Area, Exterior Access, Open Floorplan, Stainless Steel Appliances, Lighting - Overhead, Breezeway
- Level: First
Living room
- Features: Closet/Cabinets - Custom Built, Flooring - Hardwood, Window(s) - Picture, Cable Hookup, Exterior Access, Open Floorplan
- Level: First
Heating
- Baseboard, Oil
Cooling
- None
Appliances
- Laundry: Sink, In Basement
Features
- Mud Room
- Flooring: Wood, Tile, Vinyl
- Basement: Full,Walk-Out Access,Interior Entry,Concrete,Unfinished
- Has fireplace: No
Interior area
- Total structure area: 768
- Total interior livable area: 768 sqft
- Finished area above ground: 768
Property
Parking
- Total spaces: 2
- Parking features: Attached, Paved Drive, Off Street, Deeded, Paved
- Attached garage spaces: 1
- Uncovered spaces: 1
Features
- Patio & porch: Deck - Exterior, Deck - Wood
- Exterior features: Deck - Wood
Lot
- Size: 4,653 sqft
Details
- Parcel number: M:M27 B:14 L:35,3535802
- Zoning: RES
Construction
Type & style
- Home type: SingleFamily
- Architectural style: Ranch
- Property subtype: Single Family Residence
Materials
- Frame
- Foundation: Block
- Roof: Shingle
Condition
- Year built: 1956
Utilities & green energy
- Electric: Circuit Breakers
- Sewer: Public Sewer
- Water: Public
Community & neighborhood
Community
- Community features: Public Transportation, Shopping, Pool, Park, Golf, Medical Facility
Location
- Region: Gardner
Other
Other facts
- Listing terms: Contract
- Road surface type: Paved
Price history
| Date | Event | Price |
|---|---|---|
| 7/2/2025 | Sold | $300,000+3.5%$391/sqft |
Source: MLS PIN #73377715 | ||
| 5/27/2025 | Contingent | $289,900$377/sqft |
Source: MLS PIN #73377715 | ||
| 5/20/2025 | Listed for sale | $289,900+190.2%$377/sqft |
Source: MLS PIN #73377715 | ||
| 8/28/2008 | Sold | $99,900$130/sqft |
Source: Public Record | ||
| 7/25/2008 | Price change | $99,900-16.7%$130/sqft |
Source: foreclosure.com | ||
Public tax history
| Year | Property taxes | Tax assessment |
|---|---|---|
| 2025 | $3,669 +3.2% | $255,500 +7.7% |
| 2024 | $3,556 +5% | $237,200 +13% |
| 2023 | $3,386 +9.3% | $209,900 +25.9% |
Find assessor info on the county website
Neighborhood: 01440
Nearby schools
GreatSchools rating
- 5/10Gardner High SchoolGrades: 8-12Distance: 1 mi
- 3/10Gardner Elementary SchoolGrades: PK-4Distance: 0.9 mi

Get pre-qualified for a loan
At Zillow Home Loans, we can pre-qualify you in as little as 5 minutes with no impact to your credit score.An equal housing lender. NMLS #10287.
Sell for more on Zillow
Get a free Zillow Showcase℠ listing and you could sell for .
$307,600
2% more+ $6,152
With Zillow Showcase(estimated)
$313,752

