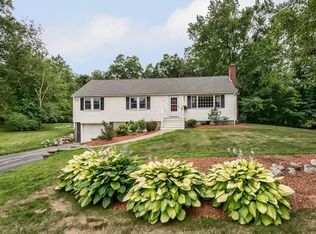Sold for $720,000
$720,000
15 Winslow Rd, Chelmsford, MA 01824
3beds
1,424sqft
Single Family Residence
Built in 1964
0.75 Acres Lot
$719,700 Zestimate®
$506/sqft
$3,595 Estimated rent
Home value
$719,700
$662,000 - $777,000
$3,595/mo
Zestimate® history
Loading...
Owner options
Explore your selling options
What's special
Welcome to this stunning, meticulously maintained home in the highly sought-after Hitchin’ Post neighborhood! From the moment you step inside, you’ll be captivated by the warmth and charm of the fireplaced living room, perfect for cozy evenings. Sunlight pours through elegant bay windows, highlighting the gleaming hardwood floors that flow throughout the home. Enjoy year-round comfort with central air and peace of mind with a new roof installed in 2022. The spacious backyard offers ample room for gatherings, barbecues, or simply relaxing outdoors. A beautifully finished basement provides endless possibilities—whether you envision a home office, gym, playroom, or additional living space. Don’t miss the chance to make this exceptional home yours—schedule your showing today! Offers, if any, are due by Monday, 3/3/25 at 5pm. OPEN HOUSE: 3/1 11-1PM & 3/2 1-3PM
Zillow last checked: 8 hours ago
Listing updated: March 26, 2025 at 01:51pm
Listed by:
Candor Realty Group 978-710-5616,
Four Points Real Estate, LLC 888-944-5827,
Sonia Provost 978-390-1949
Bought with:
Ian McGovern
Keller Williams Realty Boston Northwest
Source: MLS PIN,MLS#: 73337929
Facts & features
Interior
Bedrooms & bathrooms
- Bedrooms: 3
- Bathrooms: 2
- Full bathrooms: 1
- 1/2 bathrooms: 1
Primary bedroom
- Features: Flooring - Hardwood
- Level: First
- Area: 140
- Dimensions: 10 x 14
Bedroom 2
- Features: Flooring - Hardwood
- Level: First
- Area: 99
- Dimensions: 9 x 11
Bedroom 3
- Features: Flooring - Hardwood
- Level: First
- Area: 99
- Dimensions: 9 x 11
Bathroom 1
- Features: Bathroom - Full
- Level: First
Bathroom 2
- Features: Bathroom - Half
- Level: First
Dining room
- Features: Ceiling Fan(s), Closet/Cabinets - Custom Built, Flooring - Hardwood, Window(s) - Bay/Bow/Box
- Level: First
- Area: 110
- Dimensions: 10 x 11
Family room
- Features: Flooring - Stone/Ceramic Tile, Window(s) - Bay/Bow/Box, French Doors
- Level: First
- Area: 192
- Dimensions: 12 x 16
Kitchen
- Features: Countertops - Stone/Granite/Solid
- Level: First
- Area: 108
- Dimensions: 9 x 12
Living room
- Features: Closet/Cabinets - Custom Built, Flooring - Hardwood, Window(s) - Picture
- Level: First
- Area: 228
- Dimensions: 12 x 19
Heating
- Forced Air, Natural Gas, Electric
Cooling
- Central Air
Appliances
- Included: Electric Water Heater, Range, Dishwasher, Refrigerator, Washer, Dryer
- Laundry: In Basement, Electric Dryer Hookup, Washer Hookup
Features
- Flooring: Wood, Carpet, Concrete
- Basement: Full,Partially Finished
- Number of fireplaces: 1
Interior area
- Total structure area: 1,424
- Total interior livable area: 1,424 sqft
- Finished area above ground: 1,424
- Finished area below ground: 648
Property
Parking
- Total spaces: 6
- Parking features: Attached, Garage Door Opener, Paved Drive, Off Street, Paved
- Attached garage spaces: 1
- Uncovered spaces: 5
Features
- Patio & porch: Porch, Deck - Wood
- Exterior features: Porch, Deck - Wood, Rain Gutters
Lot
- Size: 0.75 Acres
Details
- Parcel number: 3906738
- Zoning: res
Construction
Type & style
- Home type: SingleFamily
- Architectural style: Ranch
- Property subtype: Single Family Residence
Materials
- Frame
- Foundation: Concrete Perimeter
- Roof: Shingle
Condition
- Year built: 1964
Utilities & green energy
- Electric: 220 Volts
- Sewer: Public Sewer
- Water: Public
- Utilities for property: for Electric Range, for Electric Oven, for Electric Dryer, Washer Hookup
Community & neighborhood
Community
- Community features: Public Transportation, Shopping, Tennis Court(s), Park, Walk/Jog Trails, Stable(s), Golf, Medical Facility, Laundromat, Bike Path, Conservation Area, Highway Access, Public School
Location
- Region: Chelmsford
- Subdivision: Hitchin' Post
Other
Other facts
- Road surface type: Paved
Price history
| Date | Event | Price |
|---|---|---|
| 3/26/2025 | Sold | $720,000+13.4%$506/sqft |
Source: MLS PIN #73337929 Report a problem | ||
| 3/5/2025 | Contingent | $635,000$446/sqft |
Source: MLS PIN #73337929 Report a problem | ||
| 2/25/2025 | Listed for sale | $635,000+51.9%$446/sqft |
Source: MLS PIN #73337929 Report a problem | ||
| 12/21/2015 | Sold | $418,000-1.6%$294/sqft |
Source: Public Record Report a problem | ||
| 10/23/2015 | Pending sale | $425,000$298/sqft |
Source: LAER Realty Partners #71909062 Report a problem | ||
Public tax history
| Year | Property taxes | Tax assessment |
|---|---|---|
| 2025 | $8,081 +0.6% | $581,400 -1.4% |
| 2024 | $8,034 +0.8% | $589,900 +6.4% |
| 2023 | $7,968 +2.9% | $554,500 +12.9% |
Find assessor info on the county website
Neighborhood: Hitchingpost
Nearby schools
GreatSchools rating
- 7/10Col Moses Parker SchoolGrades: 5-8Distance: 1.3 mi
- 8/10Chelmsford High SchoolGrades: 9-12Distance: 1.6 mi
- 7/10Byam SchoolGrades: K-4Distance: 2.1 mi
Schools provided by the listing agent
- Elementary: Byam
- Middle: Parker
- High: Chelmsford Hs
Source: MLS PIN. This data may not be complete. We recommend contacting the local school district to confirm school assignments for this home.
Get a cash offer in 3 minutes
Find out how much your home could sell for in as little as 3 minutes with a no-obligation cash offer.
Estimated market value$719,700
Get a cash offer in 3 minutes
Find out how much your home could sell for in as little as 3 minutes with a no-obligation cash offer.
Estimated market value
$719,700
