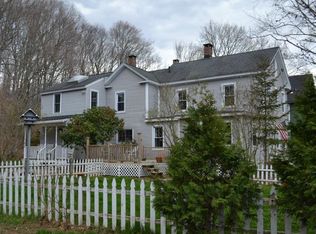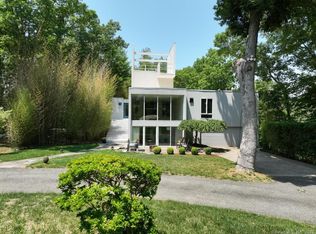Exceptional at every level. This home was designed by renowned architect Peter Woerner who is known for capturing the beautiful surroundings and making it a part of your home. Features include stunning walls of glass, balconies and soaring vaulted ceilings. This home provides an incredible combination of the serenity of nature and the beauty of Long Island Sound. Completely renovated this past year, the home is situated on a cul-de-sac and is part of a private beach association used only by the 11 home owners. The Wingate Beach Association offers a sandy beach which is a short stroll from the house, a clubhouse with a deck, kayak and sailboat storage plus a grassy lot perfect for yard games or extra parking - all with gorgeous views of Long Island Sound. Whether you are roasting marshmallows over a fire pit on the beach or toasting the stunning sunset with your favorite beverage while sitting on the deck - guaranteed unforgettable memories will be made. After a day at the beach return to your spectacular home to entertain on your stone and granite patio. Relax in the brand new saline hot tub. It's a vacation at home! Afterwards, located minutes away the historic town center of Guilford (voted one of the best-small towns in CT) where you can dine at one of the many excellent restaurants and shop in the various boutiques. Convenient to Yale University, Train and only 90 miles to NYC.
This property is off market, which means it's not currently listed for sale or rent on Zillow. This may be different from what's available on other websites or public sources.

