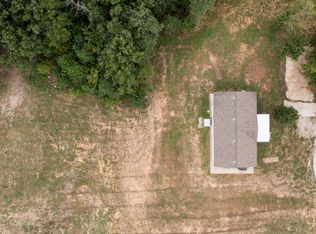Closed
Price Unknown
15 Windy Ridge Trail, Buffalo, MO 65622
3beds
1,432sqft
Single Family Residence
Built in 2018
10.17 Acres Lot
$345,500 Zestimate®
$--/sqft
$1,632 Estimated rent
Home value
$345,500
Estimated sales range
Not available
$1,632/mo
Zestimate® history
Loading...
Owner options
Explore your selling options
What's special
Escape to the tranquility of country living with this adorable 3-bedroom, 2-bath home, nestled on just over 10 beautiful acres! Built in 2018, this charming property offers the perfect blend of modern convenience and peaceful seclusion. Enjoy the privacy of a long drive leading up to a cozy covered front porch, where you can relax and take in panoramic country views.Inside, you'll find a spacious living room with tray ceilings, flowing seamlessly into the dining/kitchen combo. The kitchen boasts modern white cabinets, stainless steel appliances, and easy access to the back patio--perfect for entertaining or enjoying quiet evenings outdoors. The master suite includes a full bath with a walk-in shower, while two generously sized guest bedrooms share a well-appointed bathroom.This all-electric home is low-cost to maintain and features fiber internet, a convenient storage shed, and a security system for added peace of mind. Located within the Buffalo School District and just a short drive from Pleasant Hope and Fair Grove, this property offers the perfect mix of privacy and accessibility.
Zillow last checked: 8 hours ago
Listing updated: May 30, 2025 at 01:42pm
Listed by:
Holt Homes Group 417-479-0257,
Keller Williams
Bought with:
Holt Homes Group, 2008011324
Keller Williams
Source: SOMOMLS,MLS#: 60286389
Facts & features
Interior
Bedrooms & bathrooms
- Bedrooms: 3
- Bathrooms: 2
- Full bathrooms: 2
Heating
- Forced Air, Electric
Cooling
- Central Air, Ceiling Fan(s)
Appliances
- Included: Dishwasher, Free-Standing Electric Oven, Exhaust Fan, Microwave, Refrigerator, Disposal
- Laundry: Main Level, W/D Hookup
Features
- Internet - Fiber Optic, Laminate Counters, Tray Ceiling(s), Walk-in Shower
- Flooring: Carpet, Vinyl, Tile
- Windows: Blinds, Double Pane Windows
- Has basement: No
- Attic: Fully Floored,Pull Down Stairs
- Has fireplace: No
Interior area
- Total structure area: 1,432
- Total interior livable area: 1,432 sqft
- Finished area above ground: 1,432
- Finished area below ground: 0
Property
Parking
- Total spaces: 2
- Parking features: Driveway, Oversized, Gravel, Garage Faces Side
- Attached garage spaces: 2
- Has uncovered spaces: Yes
Features
- Levels: One
- Stories: 1
- Patio & porch: Patio, Front Porch, Covered
- Exterior features: Rain Gutters
- Fencing: Partial,Barbed Wire
- Has view: Yes
- View description: Panoramic
Lot
- Size: 10.17 Acres
- Features: Acreage, Pasture, Level, Cleared, Secluded, Landscaped, Easements
Details
- Additional structures: Shed(s)
- Parcel number: 154.019000000004.070
Construction
Type & style
- Home type: SingleFamily
- Architectural style: Country
- Property subtype: Single Family Residence
Materials
- Vinyl Siding
- Foundation: Crawl Space
- Roof: Composition
Condition
- Year built: 2018
Utilities & green energy
- Sewer: Septic Tank
- Water: Private
Community & neighborhood
Security
- Security features: Security System, Smoke Detector(s)
Location
- Region: Buffalo
- Subdivision: N/A
Other
Other facts
- Listing terms: Cash,VA Loan,USDA/RD,FHA,Conventional
- Road surface type: Gravel
Price history
| Date | Event | Price |
|---|---|---|
| 5/30/2025 | Sold | -- |
Source: | ||
| 4/17/2025 | Pending sale | $345,000$241/sqft |
Source: | ||
| 3/18/2025 | Price change | $345,000-1.4%$241/sqft |
Source: | ||
| 2/3/2025 | Listed for sale | $350,000+9.4%$244/sqft |
Source: | ||
| 4/30/2024 | Sold | -- |
Source: | ||
Public tax history
| Year | Property taxes | Tax assessment |
|---|---|---|
| 2024 | $815 +6.5% | $16,770 +5.2% |
| 2023 | $766 | $15,940 -3% |
| 2022 | -- | $16,430 +11.2% |
Find assessor info on the county website
Neighborhood: 65622
Nearby schools
GreatSchools rating
- 7/10Buffalo Middle SchoolGrades: 5-8Distance: 11.3 mi
- 5/10Buffalo High SchoolGrades: 9-12Distance: 12.3 mi
- 6/10Mallory Elementary SchoolGrades: PK-4Distance: 12.1 mi
Schools provided by the listing agent
- Elementary: Buffalo
- Middle: Buffalo
- High: Buffalo
Source: SOMOMLS. This data may not be complete. We recommend contacting the local school district to confirm school assignments for this home.
