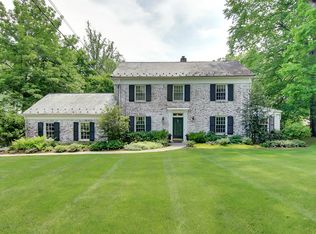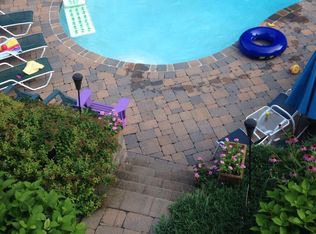Fabulous Colonial Perfect for Entertaining, Located Walking Distance to Beautiful Springbrook Country Club! Private,Large Manicured Lot, HDWD Flrs, Open and Spacious Floor Plan, Great Room, Must See! Welcoming Foyer, Abundance of Natural Light, Upgraded Kitchen with center Island and Sliding Glass Doors to a Open Patio. Exquisite Master Suite, 4 Baths, Finished Basement, 3 car Gargage, Close to Trains and 287 for Easy Commute
This property is off market, which means it's not currently listed for sale or rent on Zillow. This may be different from what's available on other websites or public sources.

