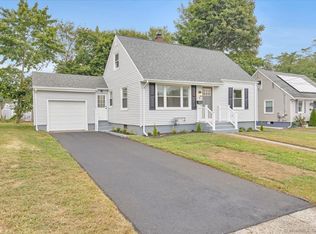Well maintained, spacious cape in a great residential neighborhood. Spacious home, with lots of natural sunlight everywhere. Large living room with wood burning fireplace Formal dining room, eat-in kitchen with ample counter and cabinet space. Hardwood floors throughout. 1st floor bedroom and full bath on the main level. Two large additional bedrooms and 2nd full bath on the upper level. Huge enclosed 3-season porch overlooking the large, private and fenced in backyard. Finished basement and lots of additional storage. Gas heat. Off-street parking. Very convenient to all highways, shopping and schools.
This property is off market, which means it's not currently listed for sale or rent on Zillow. This may be different from what's available on other websites or public sources.
