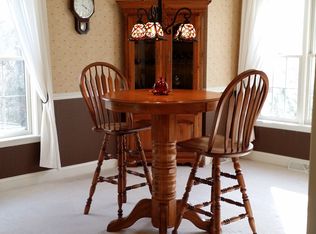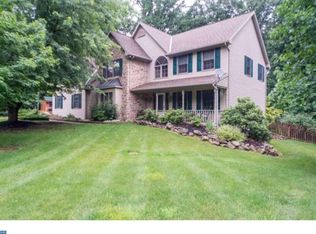Sold for $650,000 on 10/31/25
$650,000
15 Winding Way, Denver, PA 17517
2beds
2,116sqft
Single Family Residence
Built in 1997
8.3 Acres Lot
$654,700 Zestimate®
$307/sqft
$2,151 Estimated rent
Home value
$654,700
$622,000 - $687,000
$2,151/mo
Zestimate® history
Loading...
Owner options
Explore your selling options
What's special
Custom-Built Ranch Home on 8.3 Acres of Woodland Located in the serene setting of East Cocalico Township, this custom ranch-style home sits on 8.3 acres of beautiful woodland, accessed by a private circular driveway. The center-style family room features a propane gas fireplace with a mantle crafted from wood harvested on the property. The oversized primary bedroom offers a spacious primary bath with a walk-in shower and convenient laundry access. A second bedroom includes its own private full bath for added comfort. Just off the kitchen, a sunroom/office provides flexibility—convert it into a third bedroom if desired, or take advantage of the space on the side of the home for a future addition. The custom kitchen boasts granite countertops, hardwood flooring in the entry and kitchen area, and comfortable carpeting in the remaining rooms. This home is equipped with geo-thermal heating and cooling, central vacuum, and a new roof (2019). Expansion into the basement area is also possible. Large workshop, and unfinished area for future rooms. A semi finished room is already waiting to be completed for a bedroom or office. Outdoor living is easy with a deck off the family room and a large side porch overlooking the natural landscape. A 16' x 24' shed/workshop sits on concrete piers with gravel and chain link ground covering, perfect for hobbies or storage. Enjoy the peaceful privacy of woodland living with the convenience of nearby amenities.
Zillow last checked: 8 hours ago
Listing updated: October 31, 2025 at 07:14am
Listed by:
Gil Ochs 717-587-2939,
Berkshire Hathaway HomeServices Homesale Realty,
Listing Team: The Burnell Zeiset Team, Co-Listing Team: The Burnell Zeiset Team,Co-Listing Agent: Burnell Zeiset 717-381-9294,
Berkshire Hathaway HomeServices Homesale Realty
Bought with:
Stuart Hess, RS199497L
Kingsway Realty - Ephrata
Source: Bright MLS,MLS#: PALA2074826
Facts & features
Interior
Bedrooms & bathrooms
- Bedrooms: 2
- Bathrooms: 3
- Full bathrooms: 2
- 1/2 bathrooms: 1
- Main level bathrooms: 3
- Main level bedrooms: 2
Primary bedroom
- Features: Ceiling Fan(s), Flooring - Carpet, Primary Bedroom - Dressing Area, Primary Bedroom - Sitting Area, Walk-In Closet(s)
- Level: Main
Bedroom 2
- Features: Flooring - Carpet, Bathroom - Tub Shower
- Level: Main
Primary bathroom
- Features: Flooring - Ceramic Tile, Bathroom - Walk-In Shower, Bathroom - Jetted Tub
- Level: Main
Bathroom 2
- Features: Bathroom - Tub Shower, Flooring - Vinyl
- Level: Main
Bathroom 3
- Features: Flooring - Vinyl
- Level: Main
Basement
- Level: Lower
Dining room
- Features: Flooring - Carpet
- Level: Main
Family room
- Features: Fireplace - Gas, Flooring - Carpet
- Level: Main
Kitchen
- Features: Built-in Features, Granite Counters, Flooring - HardWood, Kitchen Island, Eat-in Kitchen, Kitchen - Electric Cooking, Lighting - Pendants, Pantry
- Level: Main
Other
- Features: Flooring - Carpet, Ceiling Fan(s)
- Level: Main
Heating
- Forced Air, Geothermal
Cooling
- Central Air, Geothermal, Electric
Appliances
- Included: Central Vacuum, Cooktop, Dryer, Double Oven, Oven/Range - Electric, Refrigerator, Washer, Water Conditioner - Owned, Water Heater, Dishwasher, Electric Water Heater
- Laundry: Main Level
Features
- Air Filter System, Bathroom - Stall Shower, Bathroom - Tub Shower, Ceiling Fan(s), Central Vacuum, Entry Level Bedroom, Family Room Off Kitchen, Open Floorplan, Formal/Separate Dining Room, Eat-in Kitchen, Kitchen Island, Pantry, Primary Bath(s), Walk-In Closet(s), High Ceilings, 9'+ Ceilings
- Flooring: Carpet, Ceramic Tile, Hardwood, Vinyl
- Doors: Six Panel
- Windows: Double Hung, Screens, Insulated Windows, Bay/Bow
- Basement: Full,Workshop,Space For Rooms,Shelving
- Number of fireplaces: 1
- Fireplace features: Gas/Propane, Mantel(s)
Interior area
- Total structure area: 4,016
- Total interior livable area: 2,116 sqft
- Finished area above ground: 2,116
- Finished area below ground: 0
Property
Parking
- Total spaces: 2
- Parking features: Garage Faces Front, Garage Door Opener, Inside Entrance, Asphalt, Circular Driveway, Attached
- Attached garage spaces: 2
- Has uncovered spaces: Yes
Accessibility
- Accessibility features: None
Features
- Levels: One
- Stories: 1
- Patio & porch: Deck, Porch, Roof
- Pool features: None
- Spa features: Bath
- Has view: Yes
- View description: Trees/Woods
Lot
- Size: 8.30 Acres
- Features: Adjoins - Open Space, Front Yard, Irregular Lot, Landscaped, Level, Rear Yard, Secluded, Wooded
Details
- Additional structures: Above Grade, Below Grade
- Parcel number: 0807666900000
- Zoning: RESIDENTIAL
- Special conditions: Standard
Construction
Type & style
- Home type: SingleFamily
- Architectural style: Contemporary,Ranch/Rambler
- Property subtype: Single Family Residence
Materials
- Frame, Vinyl Siding
- Foundation: Block
- Roof: Shingle
Condition
- Excellent
- New construction: No
- Year built: 1997
Utilities & green energy
- Electric: 200+ Amp Service
- Sewer: On Site Septic
- Water: Well
Community & neighborhood
Security
- Security features: Security System, Smoke Detector(s)
Location
- Region: Denver
- Subdivision: Winding Way
- Municipality: EAST COCALICO TWP
Other
Other facts
- Listing agreement: Exclusive Right To Sell
- Listing terms: Cash,Conventional,VA Loan
- Ownership: Fee Simple
- Road surface type: Black Top
Price history
| Date | Event | Price |
|---|---|---|
| 10/31/2025 | Sold | $650,000+0%$307/sqft |
Source: | ||
| 9/6/2025 | Pending sale | $649,900$307/sqft |
Source: | ||
| 9/3/2025 | Listed for sale | $649,900$307/sqft |
Source: | ||
Public tax history
| Year | Property taxes | Tax assessment |
|---|---|---|
| 2025 | $11,337 +5.6% | $431,200 |
| 2024 | $10,741 +2.5% | $431,200 |
| 2023 | $10,477 +2.7% | $431,200 |
Find assessor info on the county website
Neighborhood: 17517
Nearby schools
GreatSchools rating
- 6/10Adamstown El SchoolGrades: K-5Distance: 1.7 mi
- 6/10Cocalico Middle SchoolGrades: 6-8Distance: 2.6 mi
- 7/10Cocalico Senior High SchoolGrades: 9-12Distance: 2.8 mi
Schools provided by the listing agent
- Middle: Cocalico
- High: Cocalico
- District: Cocalico
Source: Bright MLS. This data may not be complete. We recommend contacting the local school district to confirm school assignments for this home.

Get pre-qualified for a loan
At Zillow Home Loans, we can pre-qualify you in as little as 5 minutes with no impact to your credit score.An equal housing lender. NMLS #10287.

