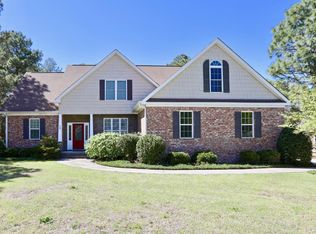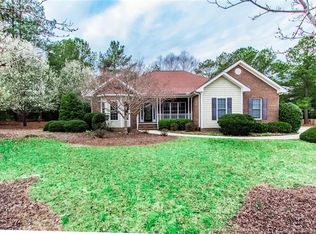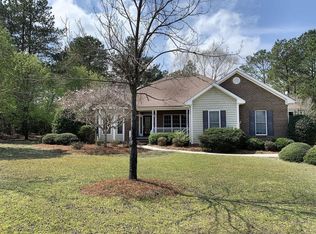This quality custom built home has a wonderful chef's kitchen with an awesome Viking cooktop! Both casual and formal dining areas, plus a screened in porch directly off the kitchen, providing many dining options. A spacious open split bedroom floor plan, with master suite and a large guest bedroom and bathroom on the first floor and 3 additional bedrooms on the second floor. A side entry garage, with ample parking, plus a large circular driveway at the front of the home. A 0.7 acre lot provides plenty of space and privacy.
This property is off market, which means it's not currently listed for sale or rent on Zillow. This may be different from what's available on other websites or public sources.



