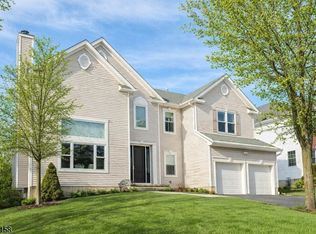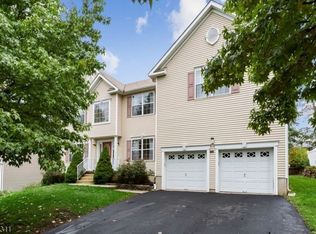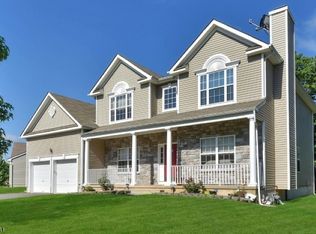ONE OF A KIND STATELY COLONIAL IS BEAUTIFULLY APPOINTED WITH TOP NOTCH UPGRADES OVER THREE LEVELS OF LIVING SPACE, WHEN ONLY THE FINEST WILL DO! RICH ELEGANT AMENITIES ARE EVIDENT THROUGHOUT INCLUDING VAULTED FORMAL DINING ROOM & A GOURMET CHEF'S KITCHEN W/HIGH END STAINLESS APPLIANCES, GRANITE TOPS, BREAKFAST BAR & KITCHEN DESK/WORK STATION. TWO STORY FAMILY ROOM IS A SITE TO BEHOLD W/ BUILT IN LIGHTED SHELVING, SECOND STAIRCASE & CUSTOM CEILING MOLDINGS FOUND IN DRAMATIC ESTATE HOMES. MASTER SUITE HAS DUAL WALK IN CLOSETS & MASTER BATH W/SOAKING TUB & DOUBLE SHOWER.FINISHED BASEMENT COULD BE IN LAW SUITE W/SECOND KITCHEN, 5TH BEDROOM/DEN, GAME ROOM, BAR ROOM, FULL BATH & THEATRE. HOME IS WIRED FOR SOUND THROUGHOUT. OUTDOOR OASIS W/IN GROUND POOL & PAVER SURROUND. ALL PUBLIC UTILITIES. ONE OF A KIND OFFERING.
This property is off market, which means it's not currently listed for sale or rent on Zillow. This may be different from what's available on other websites or public sources.


