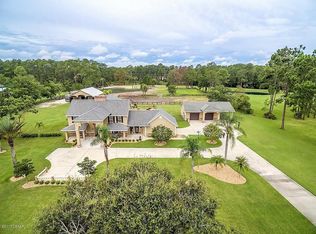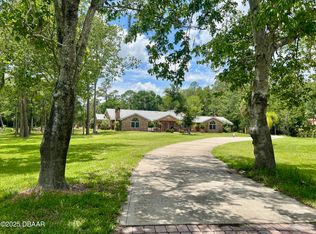Closed
$700,000
15 Winchester Rd, Ormond Beach, FL 32174
5beds
3,956sqft
Single Family Residence, Residential
Built in 1990
5.07 Acres Lot
$-- Zestimate®
$177/sqft
$3,963 Estimated rent
Home value
Not available
Estimated sales range
Not available
$3,963/mo
Zestimate® history
Loading...
Owner options
Explore your selling options
What's special
5 Acres, 5 Bedrooms, 3 Pastures, 3 Stall concrete block horse barn with tack room, wash stall and hay loft. Eagle Rock Estates is a one of a kind, gated equestrian community with clubhouse and pool located just 20 minutes to the beach. Constructed in 1990 by a custom home builder as his family's personal residence, this nearly 4000 sq ft home recently received renovations that include a fabulous kitchen that opens up to the great room with soaring ceilings above large pane custom windows encased in handsome wood. The bright and open main floor living spaces are perfect for entertaining or day to day relaxation with French doors that open up onto the expansive covered lanai that overlooks the pastures and pond. 4 of the 5 bedrooms are upstairs including the sprawling master suite with sitting area, walk-in closet and a gracious bath. MORE... The quality brick home with newer roof is private from the quiet road with a generous circle drive, 2 car garage and a large extra parking pad for visitors or barn guests.
Zillow last checked: 8 hours ago
Listing updated: February 13, 2026 at 08:39am
Listed by:
Ryan Adams 386-677-7966,
Adams, Cameron & Co., Realtors
Bought with:
Ryan Adams, 0669183
Adams, Cameron & Co., Realtors
Source: DBAMLS,MLS#: 1211822
Facts & features
Interior
Bedrooms & bathrooms
- Bedrooms: 5
- Bathrooms: 3
- Full bathrooms: 2
- 1/2 bathrooms: 1
Bedroom 1
- Level: Upper
- Area: 204 Square Feet
- Dimensions: 12.00 x 17.00
Bedroom 2
- Area: 143 Square Feet
- Dimensions: 11.00 x 13.00
Bedroom 3
- Area: 165 Square Feet
- Dimensions: 11.00 x 15.00
Bedroom 4
- Area: 121 Square Feet
- Dimensions: 11.00 x 11.00
Family room
- Area: 330 Square Feet
- Dimensions: 15.00 x 22.00
Kitchen
- Level: Main
- Area: 170 Square Feet
- Dimensions: 17.00 x 10.00
Living room
- Area: 308 Square Feet
- Dimensions: 14.00 x 22.00
Heating
- Central
Cooling
- Central Air
Appliances
- Included: Water Softener Owned, Washer, Refrigerator, Microwave, Electric Oven, Dryer, Dishwasher
- Laundry: In Garage
Features
- Breakfast Nook, Ceiling Fan(s), Eat-in Kitchen, Entrance Foyer, Kitchen Island, Vaulted Ceiling(s), Walk-In Closet(s)
- Flooring: Carpet, Vinyl
Interior area
- Total interior livable area: 3,956 sqft
Property
Parking
- Total spaces: 2
- Parking features: Garage, RV Access/Parking
- Garage spaces: 2
Features
- Levels: Two
- Stories: 2
- Patio & porch: Covered, Rear Porch
- Fencing: Fenced
- Has view: Yes
- View description: Pond
- Has water view: Yes
- Water view: Pond
Lot
- Size: 5.07 Acres
- Features: Agricultural
Details
- Additional structures: Stable(s), Workshop
- Parcel number: 1513311910000000400
- Horses can be raised: Yes
Construction
Type & style
- Home type: SingleFamily
- Property subtype: Single Family Residence, Residential
Materials
- Foundation: Slab
- Roof: Shingle
Condition
- New construction: No
- Year built: 1990
Utilities & green energy
- Sewer: Septic Tank
- Water: Well
- Utilities for property: Electricity Connected, Water Connected
Community & neighborhood
Location
- Region: Ormond Beach
- Subdivision: Eagle Rock
HOA & financial
HOA
- Has HOA: Yes
- HOA fee: $1,000 annually
- Amenities included: Pool, Security
- Services included: Maintenance Grounds
Other
Other facts
- Listing terms: Cash,Conventional
Price history
| Date | Event | Price |
|---|---|---|
| 2/13/2026 | Sold | $700,000-12.5%$177/sqft |
Source: | ||
| 1/31/2026 | Pending sale | $799,900$202/sqft |
Source: | ||
| 1/7/2026 | Price change | $799,900-5.9%$202/sqft |
Source: | ||
| 9/26/2025 | Price change | $849,900-5.6%$215/sqft |
Source: | ||
| 5/10/2025 | Price change | $899,900-3.2%$227/sqft |
Source: | ||
Public tax history
| Year | Property taxes | Tax assessment |
|---|---|---|
| 2024 | $8,872 +7.5% | $596,808 +10% |
| 2023 | $8,252 +13.6% | $542,553 +10% |
| 2022 | $7,265 +173.9% | $493,230 +140.2% |
Find assessor info on the county website
Neighborhood: 32174
Nearby schools
GreatSchools rating
- 4/10Bunnell Elementary SchoolGrades: PK-5Distance: 9.5 mi
- 4/10Buddy Taylor Middle SchoolGrades: 6-8Distance: 12 mi
- 4/10Flagler-Palm Coast High SchoolGrades: 9-12Distance: 8.3 mi
Get pre-qualified for a loan
At Zillow Home Loans, we can pre-qualify you in as little as 5 minutes with no impact to your credit score.An equal housing lender. NMLS #10287.

