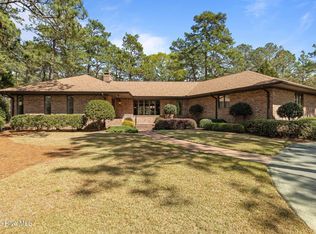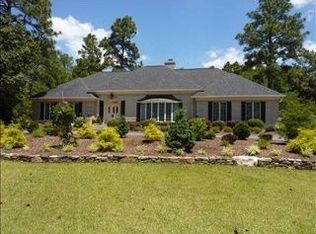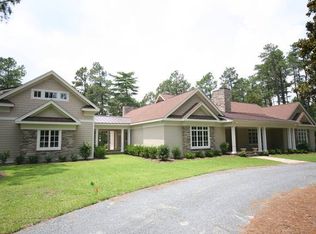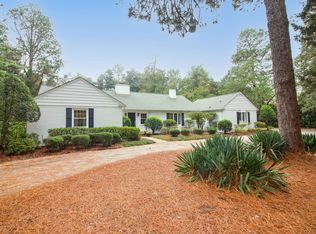Sold for $695,000
$695,000
15 Wilson Road, Pinehurst, NC 28374
4beds
3,185sqft
Single Family Residence
Built in 2001
0.79 Acres Lot
$823,700 Zestimate®
$218/sqft
$3,649 Estimated rent
Home value
$823,700
$774,000 - $873,000
$3,649/mo
Zestimate® history
Loading...
Owner options
Explore your selling options
What's special
This charming home tucked privately off a cul de sac at the end of a quiet road has so much to offer, both indoors and out. Built in 2001, and remodeled 2009, the home sits on a large .8 acre lot, with exceptional landscaping at every vista. An expansive lawn has 3 brick patios, lovely yard furniture that conveys, a gazebo and a secret garden. Inside, a main floor master with spacious bath and walk-in closet is balanced by study, bedrooms and bath, on the other side of the house. An extra bedroom and full bath upstairs over the garage can work with any translation: playroom, man cave or studio. Generous upstairs storage is easily accessible. The open and central kitchen has a perfect breakfast room. The central rooms look through French doors and windows into the large family room, also suitable for a second dining room, pool table, or generous seating, framed by an elevated ceiling and tile floor. A stunning backyard view wraps the room. The main floor has two Palladian windows on the front facade and elevated ceiling height throughout the downstairs. A circular drive provides easy access out front through a beautiful stand of crepe myrtles. The sellers enjoyed any room with a backyard view, the garden and filling their home with friends and family over the years. The proximity to the Village, fine medical care in the Sandhills and a PCC membership enhanced their years of enjoying the cottage on Wilson Road. Active Pinehurst Country Club membership available for transfer.
Zillow last checked: 8 hours ago
Listing updated: February 22, 2023 at 09:45am
Listed by:
Maureen H Clark 910-315-1080,
Pines Sotheby's International Realty
Bought with:
Bill Sahadi, 185488
Fore Properties
Source: Hive MLS,MLS#: 100363390 Originating MLS: Mid Carolina Regional MLS
Originating MLS: Mid Carolina Regional MLS
Facts & features
Interior
Bedrooms & bathrooms
- Bedrooms: 4
- Bathrooms: 3
- Full bathrooms: 3
Primary bedroom
- Level: Primary Living Area
Dining room
- Features: Formal
Heating
- Heat Pump, Electric
Cooling
- Heat Pump
Appliances
- Included: Electric Oven, Built-In Microwave, Refrigerator, Dishwasher
- Laundry: Laundry Room
Features
- Master Downstairs, Walk-in Closet(s), High Ceilings, Whirlpool, Ceiling Fan(s), Walk-In Closet(s)
- Flooring: Carpet, Tile, Wood
Interior area
- Total structure area: 3,185
- Total interior livable area: 3,185 sqft
Property
Parking
- Total spaces: 2
- Parking features: Circular Driveway, Gravel, Garage Door Opener, Lighted
Features
- Levels: One and One Half
- Stories: 1
- Patio & porch: Deck, Patio
- Exterior features: Gas Log
- Fencing: Back Yard,Wood
Lot
- Size: 0.79 Acres
- Dimensions: 178 x 3 x 99 x 274 x 75 x 193
- Features: Cul-De-Sac
Details
- Additional structures: Gazebo
- Parcel number: 00014571
- Zoning: R30
- Special conditions: Standard
Construction
Type & style
- Home type: SingleFamily
- Property subtype: Single Family Residence
Materials
- Brick
- Foundation: Crawl Space
- Roof: Composition
Condition
- New construction: No
- Year built: 2001
Utilities & green energy
- Utilities for property: Sewer Connected, Water Connected
Community & neighborhood
Location
- Region: Pinehurst
- Subdivision: Unit 2
Other
Other facts
- Listing agreement: Exclusive Right To Sell
- Listing terms: Cash
- Road surface type: Paved
Price history
| Date | Event | Price |
|---|---|---|
| 2/17/2023 | Sold | $695,000+3%$218/sqft |
Source: | ||
| 1/12/2023 | Pending sale | $675,000$212/sqft |
Source: | ||
| 1/11/2023 | Listed for sale | $675,000+69.2%$212/sqft |
Source: | ||
| 8/17/2009 | Sold | $399,000+9.3%$125/sqft |
Source: | ||
| 4/28/2006 | Sold | $365,000$115/sqft |
Source: Public Record Report a problem | ||
Public tax history
| Year | Property taxes | Tax assessment |
|---|---|---|
| 2024 | $3,760 -4.2% | $656,700 |
| 2023 | $3,924 +15.8% | $656,700 +28.5% |
| 2022 | $3,389 -3.5% | $511,220 +26% |
Find assessor info on the county website
Neighborhood: 28374
Nearby schools
GreatSchools rating
- 10/10Pinehurst Elementary SchoolGrades: K-5Distance: 1.1 mi
- 6/10West Pine Middle SchoolGrades: 6-8Distance: 3.5 mi
- 5/10Pinecrest High SchoolGrades: 9-12Distance: 2.7 mi
Get pre-qualified for a loan
At Zillow Home Loans, we can pre-qualify you in as little as 5 minutes with no impact to your credit score.An equal housing lender. NMLS #10287.
Sell for more on Zillow
Get a Zillow Showcase℠ listing at no additional cost and you could sell for .
$823,700
2% more+$16,474
With Zillow Showcase(estimated)$840,174



