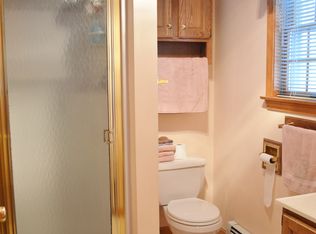Sold for $241,000
$241,000
15 Williamson Road, Stafford, CT 06076
3beds
1,664sqft
Single Family Residence
Built in 1955
0.52 Acres Lot
$270,100 Zestimate®
$145/sqft
$2,376 Estimated rent
Home value
$270,100
$235,000 - $311,000
$2,376/mo
Zestimate® history
Loading...
Owner options
Explore your selling options
What's special
Williamson Road (no thru traffic), Ranch, circa 1955 w/ addition and 2 car garage circa 1990. Estate Sale. 3 Bedrooms, one with original fireplace. Large 20 x 20 Living Room with Hardwood Flooring, Sliders to Deck, and a 11 x 10 Loft! Remodeled kitchen (eat -in style) features skylights in vaulted ceiling and slider to rear yard. Open Rear yard with shed. Assortments of flowers and flowering trees. Great location with access to Route 30 or RT190. Estate selling in As-Is condition. Sale subject to Probate Court Approval. All appliances can stay.
Zillow last checked: 8 hours ago
Listing updated: October 01, 2024 at 01:00am
Listed by:
Andy Goodhall 860-684-7747,
Connecticut Crossroads Realty 860-684-7747
Bought with:
Adrian Scarpa, RES.0807142
Marino Realty LLC
Source: Smart MLS,MLS#: 24025192
Facts & features
Interior
Bedrooms & bathrooms
- Bedrooms: 3
- Bathrooms: 1
- Full bathrooms: 1
Primary bedroom
- Features: Fireplace, Hardwood Floor
- Level: Main
- Area: 144 Square Feet
- Dimensions: 12 x 12
Bedroom
- Features: Hardwood Floor
- Level: Main
- Area: 143 Square Feet
- Dimensions: 11 x 13
Bedroom
- Features: Hardwood Floor
- Level: Main
- Area: 90 Square Feet
- Dimensions: 9 x 10
Bathroom
- Features: Tub w/Shower, Tile Floor
- Level: Main
- Area: 54 Square Feet
- Dimensions: 6 x 9
Kitchen
- Features: Skylight, Vaulted Ceiling(s), Dining Area, Sliders, Vinyl Floor
- Level: Main
- Area: 240 Square Feet
- Dimensions: 12 x 20
Living room
- Features: Cathedral Ceiling(s), Balcony/Deck, Sliders, Hardwood Floor
- Level: Upper
- Area: 400 Square Feet
- Dimensions: 20 x 20
Heating
- Forced Air, Oil
Cooling
- Central Air
Appliances
- Included: Oven/Range, Refrigerator, Dishwasher, Washer, Dryer, Water Heater
- Laundry: Lower Level
Features
- Basement: Full,Unfinished,Garage Access,Hatchway Access,Concrete
- Attic: Access Via Hatch
- Number of fireplaces: 1
Interior area
- Total structure area: 1,664
- Total interior livable area: 1,664 sqft
- Finished area above ground: 1,664
Property
Parking
- Total spaces: 2
- Parking features: Attached, Garage Door Opener
- Attached garage spaces: 2
Features
- Patio & porch: Porch, Deck
Lot
- Size: 0.52 Acres
- Features: Sloped
Details
- Additional structures: Shed(s)
- Parcel number: 1642809
- Zoning: AAA
- Other equipment: Generator Ready
Construction
Type & style
- Home type: SingleFamily
- Architectural style: Ranch
- Property subtype: Single Family Residence
Materials
- Vinyl Siding
- Foundation: Block, Concrete Perimeter
- Roof: Asphalt
Condition
- New construction: No
- Year built: 1955
Utilities & green energy
- Sewer: Septic Tank
- Water: Well
- Utilities for property: Cable Available
Community & neighborhood
Community
- Community features: Lake
Location
- Region: Stafford Springs
- Subdivision: West Stafford
Price history
| Date | Event | Price |
|---|---|---|
| 7/25/2024 | Sold | $241,000+9.5%$145/sqft |
Source: | ||
| 6/18/2024 | Pending sale | $220,000$132/sqft |
Source: | ||
| 6/13/2024 | Listed for sale | $220,000$132/sqft |
Source: | ||
Public tax history
| Year | Property taxes | Tax assessment |
|---|---|---|
| 2025 | $7,907 +47.3% | $204,890 +47.3% |
| 2024 | $5,367 +5% | $139,090 |
| 2023 | $5,113 +2.7% | $139,090 |
Find assessor info on the county website
Neighborhood: 06076
Nearby schools
GreatSchools rating
- NAWest Stafford SchoolGrades: PK-KDistance: 1 mi
- 5/10Stafford Middle SchoolGrades: 6-8Distance: 3 mi
- 7/10Stafford High SchoolGrades: 9-12Distance: 3 mi
Schools provided by the listing agent
- Elementary: West Stafford
- High: Stafford
Source: Smart MLS. This data may not be complete. We recommend contacting the local school district to confirm school assignments for this home.

Get pre-qualified for a loan
At Zillow Home Loans, we can pre-qualify you in as little as 5 minutes with no impact to your credit score.An equal housing lender. NMLS #10287.
