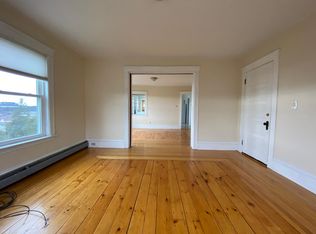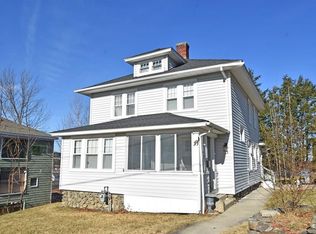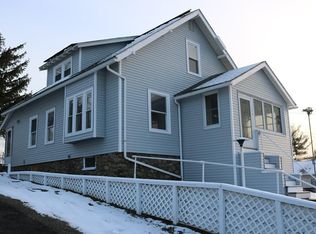HIGHEST AND BEST DUE BY NOON THURSDAY 8/23/18. Here is a 3 family like no other... simply beautiful hardwood floors, updated cabinets, 1st and 2nd have tiled backslashes, laundry in all 3 units, young roof, brand new charter oak vinyl siding along with 3/8 in. insulation board underneath, front porches re-built with composite decking, vinyl railings and Azek trim, driveway was redone in 2017, 3 gas boilers and 3 Mega-Stor indirect hot water heaters were done in 2007, individual, 100 amp circuit breaker panels as well as landlord panel, and vinyl replacement windows. The units are in incredible condition and feature gas cooking, units 2 and 3 have pantries, unit 1 has a master walk-in closet. The front and back stairwells are kept as well as the units themselves.The yard is fenced in, Very little tenant turnover. Access to I-190 and I-290 is just minutes away, I-495 and the Mass Pike approx. 15-17 minutes away, Union Station ( MBTA Commuter Rail) 10 Minutes away.
This property is off market, which means it's not currently listed for sale or rent on Zillow. This may be different from what's available on other websites or public sources.


