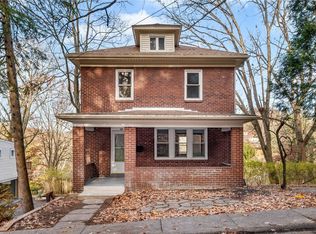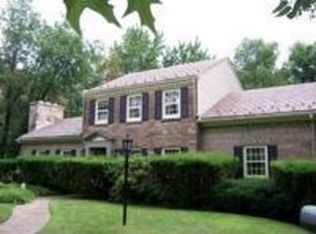Sold for $135,000
$135,000
15 Wilkins Rd, Pittsburgh, PA 15221
4beds
1,470sqft
Single Family Residence
Built in 1940
5,566.97 Square Feet Lot
$288,100 Zestimate®
$92/sqft
$2,158 Estimated rent
Home value
$288,100
$262,000 - $314,000
$2,158/mo
Zestimate® history
Loading...
Owner options
Explore your selling options
What's special
Offering this charming, level entry home with 4 bedrooms and 3 full bathrooms, updated kitchen w/ birch cabinets, stainless steel appliances & recessed lighting, formal living room with crown molding and fireplace, dining room, hardwood floors, a large family room addition w/ full bathroom leading to large deck overlooking the back yard. The 2nd floor offers 3 nicely sized bedrooms, hardwood floors, & a full bathroom. The 3rd floor offers the Master Bedroom Suite w/ cathedral ceiling, full bathroom & walk in closet. The lower level offers a partially finished basement, lots of storage, integral garage, leading to the backyard with deck to entertain. There is a side entrance to/from the house to/from the driveway. Sit, relax, and enjoy the nicely sized covered front porch, too. The Driveway is shared. This charming home is also conveniently located in the desirable Bryn Mawr Farms plan in Forest Hills with easy access to shopping and commuter routes to Hospitals and Universities.
Zillow last checked: 8 hours ago
Listing updated: March 31, 2025 at 05:02pm
Listed by:
Mark Kelly 412-271-5550,
KELLY M.J. REALTY CORP
Bought with:
Michael Kelly
KELLY M.J. REALTY CORP
Source: WPMLS,MLS#: 1675142 Originating MLS: West Penn Multi-List
Originating MLS: West Penn Multi-List
Facts & features
Interior
Bedrooms & bathrooms
- Bedrooms: 4
- Bathrooms: 3
- Full bathrooms: 3
Primary bedroom
- Level: Upper
- Dimensions: 18x14
Bedroom 2
- Level: Upper
- Dimensions: 12x11
Bedroom 3
- Level: Upper
- Dimensions: 12x11
Bedroom 4
- Level: Upper
- Dimensions: 7x9
Dining room
- Level: Main
- Dimensions: 12x11
Entry foyer
- Level: Main
- Dimensions: 4x5
Kitchen
- Level: Main
- Dimensions: 11x11
Living room
- Level: Main
- Dimensions: 20x13
Heating
- Gas, Hot Water
Cooling
- Wall/Window Unit(s)
Appliances
- Included: Some Electric Appliances, Dishwasher, Microwave, Refrigerator, Stove
Features
- Window Treatments
- Flooring: Hardwood, Tile, Carpet
- Windows: Window Treatments
- Basement: Interior Entry,Partially Finished
- Number of fireplaces: 1
- Fireplace features: Wood Burning
Interior area
- Total structure area: 1,470
- Total interior livable area: 1,470 sqft
Property
Parking
- Total spaces: 1
- Parking features: Built In, Off Street, Garage Door Opener
- Has attached garage: Yes
Features
- Levels: Three Or More
- Stories: 3
- Pool features: None
Lot
- Size: 5,566 sqft
- Dimensions: 47 x 112 x 59 x 128
Details
- Parcel number: 0298P00112000000
Construction
Type & style
- Home type: SingleFamily
- Architectural style: Colonial,Three Story
- Property subtype: Single Family Residence
Materials
- Brick, Frame
Condition
- Resale
- Year built: 1940
Utilities & green energy
- Sewer: Public Sewer
- Water: Public
Community & neighborhood
Community
- Community features: Public Transportation
Location
- Region: Pittsburgh
- Subdivision: Bryn Mawr Farms plan
Price history
| Date | Event | Price |
|---|---|---|
| 3/31/2025 | Sold | $135,000-15.6%$92/sqft |
Source: | ||
| 3/31/2025 | Pending sale | $159,900$109/sqft |
Source: | ||
| 12/10/2024 | Contingent | $159,900$109/sqft |
Source: | ||
| 11/22/2024 | Price change | $159,900-7%$109/sqft |
Source: | ||
| 10/9/2024 | Listed for sale | $172,000-6%$117/sqft |
Source: | ||
Public tax history
| Year | Property taxes | Tax assessment |
|---|---|---|
| 2025 | $3,777 +5.9% | $90,900 |
| 2024 | $3,566 +729.4% | $90,900 |
| 2023 | $430 | $90,900 |
Find assessor info on the county website
Neighborhood: Forest Hills
Nearby schools
GreatSchools rating
- 5/10Edgewood El SchoolGrades: PK-5Distance: 1.1 mi
- 2/10DICKSON PREP STEAM ACADEMYGrades: 6-8Distance: 1.8 mi
- 2/10Woodland Hills Senior High SchoolGrades: 9-12Distance: 0.3 mi
Schools provided by the listing agent
- District: Woodland Hills
Source: WPMLS. This data may not be complete. We recommend contacting the local school district to confirm school assignments for this home.
Get pre-qualified for a loan
At Zillow Home Loans, we can pre-qualify you in as little as 5 minutes with no impact to your credit score.An equal housing lender. NMLS #10287.

