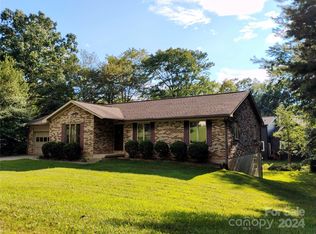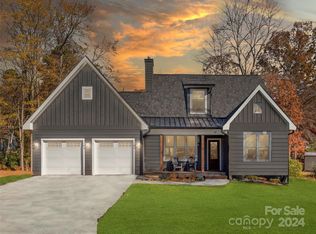Closed
$409,000
15 Wilkie Way, Fletcher, NC 28732
3beds
1,573sqft
Single Family Residence
Built in 1984
0.43 Acres Lot
$415,500 Zestimate®
$260/sqft
$2,431 Estimated rent
Home value
$415,500
$395,000 - $436,000
$2,431/mo
Zestimate® history
Loading...
Owner options
Explore your selling options
What's special
Beautiful established neighborhood w/ No HOA in Fletcher Hills, minutes to French Broad River, Pisgah National Forest & Blue Ridge Pkwy! This 1,561sf, 3BR, 2Ba home is nestled on a .43-acre lot w/ a host of wonderful improvements. You can't help noticing the fresh paint inside and out, and you'll also have peace of mind with a newer Carrier HVAC, tankless water heater, wood-clad double-pane vinyl windows and a 2019 roof replacement. Fiber optic cable was recently installed, yielding blazing internet speeds. You'll love the oversized 2-car garage with workbench and kayak rack. Septic system was recently pumped, gutter guards installed and this home includes kitchen appliances + washer and dryer. Cozy up by the remote-controlled gas log fireplace, and peek outside over the back deck into a fully fenced backyard. CC&Rs allow long-term rentals while prohibiting short-term rentals. Enjoy Fletcher's small town lifestyle with access to all South Asheville has to offer!
Zillow last checked: 8 hours ago
Listing updated: November 27, 2023 at 12:22pm
Listing Provided by:
Jake Mossman jakemossman@gmail.com,
Keller Williams - Weaverville
Bought with:
Corky Cordell
Cordell Realty LLC
Source: Canopy MLS as distributed by MLS GRID,MLS#: 4078794
Facts & features
Interior
Bedrooms & bathrooms
- Bedrooms: 3
- Bathrooms: 2
- Full bathrooms: 2
- Main level bedrooms: 3
Primary bedroom
- Level: Main
- Area: 208.6 Square Feet
- Dimensions: 17' 6" X 11' 11"
Bedroom s
- Level: Main
- Area: 176.74 Square Feet
- Dimensions: 13' 2" X 13' 5"
Bedroom s
- Level: Main
- Area: 125.62 Square Feet
- Dimensions: 11' 5" X 11' 0"
Dining room
- Level: Main
- Area: 146.38 Square Feet
- Dimensions: 12' 11" X 11' 4"
Kitchen
- Level: Main
- Area: 113.75 Square Feet
- Dimensions: 13' 0" X 8' 9"
Heating
- Electric, Heat Pump
Cooling
- Central Air, Electric, Heat Pump
Appliances
- Included: Dishwasher, Disposal, Dryer, Electric Oven, Electric Range, Exhaust Fan, Exhaust Hood, Microwave, Refrigerator, Tankless Water Heater, Washer
- Laundry: Electric Dryer Hookup, In Hall
Features
- Vaulted Ceiling(s)(s)
- Flooring: Carpet, Laminate
- Windows: Insulated Windows
- Has basement: No
- Attic: Pull Down Stairs
- Fireplace features: Gas Log, Gas Vented, Living Room
Interior area
- Total structure area: 1,573
- Total interior livable area: 1,573 sqft
- Finished area above ground: 1,573
- Finished area below ground: 0
Property
Parking
- Total spaces: 2
- Parking features: Driveway, Attached Garage, Garage on Main Level
- Attached garage spaces: 2
- Has uncovered spaces: Yes
Features
- Levels: One
- Stories: 1
- Patio & porch: Covered, Deck, Front Porch, Rear Porch
- Fencing: Back Yard
Lot
- Size: 0.43 Acres
- Features: Flood Fringe Area
Details
- Parcel number: 9902033
- Zoning: R-1
- Special conditions: Standard
Construction
Type & style
- Home type: SingleFamily
- Architectural style: Ranch
- Property subtype: Single Family Residence
Materials
- Wood
- Foundation: Slab
- Roof: Fiberglass
Condition
- New construction: No
- Year built: 1984
Utilities & green energy
- Sewer: Septic Installed
- Water: City
- Utilities for property: Cable Available, Electricity Connected, Fiber Optics, Underground Power Lines, Wired Internet Available
Community & neighborhood
Security
- Security features: Smoke Detector(s)
Location
- Region: Fletcher
- Subdivision: Fletcher Hills
Other
Other facts
- Listing terms: Cash,Conventional,FHA,USDA Loan,VA Loan
- Road surface type: Asphalt, Paved
Price history
| Date | Event | Price |
|---|---|---|
| 11/27/2023 | Sold | $409,000+2.3%$260/sqft |
Source: | ||
| 10/20/2023 | Listed for sale | $399,900+127.2%$254/sqft |
Source: | ||
| 5/2/2014 | Sold | $176,000-5.4%$112/sqft |
Source: | ||
| 3/19/2014 | Price change | $186,000-2%$118/sqft |
Source: Carey Associates Realty #554716 | ||
| 2/20/2014 | Price change | $189,800-0.1%$121/sqft |
Source: Keller Williams Professionals #554716 | ||
Public tax history
| Year | Property taxes | Tax assessment |
|---|---|---|
| 2024 | $1,466 -1.4% | $340,200 -1.4% |
| 2023 | $1,487 +34.2% | $344,900 +74.7% |
| 2022 | $1,107 | $197,400 |
Find assessor info on the county website
Neighborhood: 28732
Nearby schools
GreatSchools rating
- 6/10Glenn C Marlow ElementaryGrades: K-5Distance: 2.3 mi
- 6/10Rugby MiddleGrades: 6-8Distance: 5.4 mi
- 8/10West Henderson HighGrades: 9-12Distance: 4.9 mi
Schools provided by the listing agent
- Elementary: Glen Marlow
- Middle: Rugby
- High: T.C. Roberson
Source: Canopy MLS as distributed by MLS GRID. This data may not be complete. We recommend contacting the local school district to confirm school assignments for this home.
Get a cash offer in 3 minutes
Find out how much your home could sell for in as little as 3 minutes with a no-obligation cash offer.
Estimated market value
$415,500
Get a cash offer in 3 minutes
Find out how much your home could sell for in as little as 3 minutes with a no-obligation cash offer.
Estimated market value
$415,500

