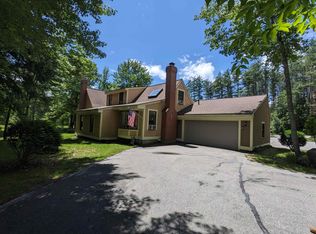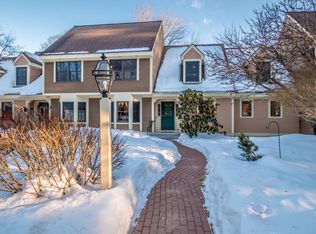Closed
Listed by:
Linda Walker,
Badger Peabody & Smith Realty Cell:603-387-3749
Bought with: Pinkham Real Estate
$515,000
15 Wildflower Trail Unit 5, Conway, NH 03860
3beds
2,604sqft
Condominium, Townhouse
Built in 1984
-- sqft lot
$543,600 Zestimate®
$198/sqft
$2,905 Estimated rent
Home value
$543,600
$451,000 - $652,000
$2,905/mo
Zestimate® history
Loading...
Owner options
Explore your selling options
What's special
Step into this stunning, spacious end unit at the Village of Kearsarge and discover your dream home. In the summer, enjoy privacy on your mahogany deck or in the serene side yard. In the winter, marvel at the twinkling lights on the slopes of Cranmore Mountain. The versatile four-season sunroom offers a perfect retreat no matter the weather. The living room features a vaulted ceiling and a cozy wood fireplace, perfect for gatherings. A large dining room leads into a gourmet kitchen with granite countertops and stainless steel appliances. The first-floor bedroom boasts a vaulted ceiling and two generous closets. Upstairs, the primary suite offers a walk-in closet and a luxurious bath. This level also includes another bedroom with a bath across the hall. The lower level expands your living space with a spacious family room, office/bonus room, and a workshop/laundry room. The Village at Kearsarge amenities include a pickleball court, pool, tennis courts, and walking paths. All this is just minutes from North Conway's vibrant shopping and dining scene, and close to all the recreational opportunities the White Mountains have to offer. Don’t miss your chance to own this exceptional property—schedule a showing today!
Zillow last checked: 8 hours ago
Listing updated: February 03, 2025 at 07:29am
Listed by:
Linda Walker,
Badger Peabody & Smith Realty Cell:603-387-3749
Bought with:
Charlie Monroe
Pinkham Real Estate
Source: PrimeMLS,MLS#: 5025194
Facts & features
Interior
Bedrooms & bathrooms
- Bedrooms: 3
- Bathrooms: 3
- Full bathrooms: 2
- 1/2 bathrooms: 1
Heating
- Propane, Baseboard, Hot Water
Cooling
- None
Appliances
- Included: Dishwasher, Dryer, Microwave, Electric Range, Refrigerator, Washer, Electric Stove, Water Heater off Boiler
- Laundry: Laundry Hook-ups, In Basement
Features
- Cathedral Ceiling(s), Cedar Closet(s), Dining Area, Primary BR w/ BA, Natural Light, Vaulted Ceiling(s), Walk-In Closet(s)
- Flooring: Carpet, Tile
- Windows: Skylight(s)
- Basement: Daylight,Insulated,Partially Finished,Interior Stairs,Storage Space,Interior Entry
- Number of fireplaces: 1
- Fireplace features: Wood Burning, 1 Fireplace, Wood Stove Hook-up
Interior area
- Total structure area: 2,604
- Total interior livable area: 2,604 sqft
- Finished area above ground: 1,676
- Finished area below ground: 928
Property
Parking
- Parking features: Circular Driveway, Shared Driveway, Paved
Features
- Levels: Two
- Stories: 2
- Patio & porch: Patio
Lot
- Features: Landscaped, Level, Near Shopping, Near Skiing, Neighborhood, Near Hospital
Details
- Zoning description: RA
Construction
Type & style
- Home type: Townhouse
- Property subtype: Condominium, Townhouse
Materials
- Wood Frame, Wood Exterior
- Foundation: Concrete
- Roof: Asphalt Shingle
Condition
- New construction: No
- Year built: 1984
Utilities & green energy
- Electric: Circuit Breakers
- Sewer: Community
- Utilities for property: Cable Available, Phone Available
Community & neighborhood
Security
- Security features: Carbon Monoxide Detector(s), Smoke Detector(s)
Location
- Region: North Conway
HOA & financial
Other financial information
- Additional fee information: Fee: $622.03
Price history
| Date | Event | Price |
|---|---|---|
| 2/3/2025 | Sold | $515,000-6.2%$198/sqft |
Source: | ||
| 12/26/2024 | Listed for sale | $549,000+3.8%$211/sqft |
Source: | ||
| 7/31/2024 | Listing removed | $529,000$203/sqft |
Source: | ||
| 7/24/2024 | Listed for sale | $529,000$203/sqft |
Source: | ||
Public tax history
Tax history is unavailable.
Neighborhood: North Conway
Nearby schools
GreatSchools rating
- 6/10John H. Fuller SchoolGrades: K-6Distance: 1.2 mi
- 7/10A. Crosby Kennett Middle SchoolGrades: 7-8Distance: 6.5 mi
- 4/10Kennett High SchoolGrades: 9-12Distance: 4.9 mi
Schools provided by the listing agent
- Elementary: Assigned
- Middle: A. Crosby Kennett Middle Sch
- High: A. Crosby Kennett Sr. High
- District: SAU #9
Source: PrimeMLS. This data may not be complete. We recommend contacting the local school district to confirm school assignments for this home.

Get pre-qualified for a loan
At Zillow Home Loans, we can pre-qualify you in as little as 5 minutes with no impact to your credit score.An equal housing lender. NMLS #10287.

