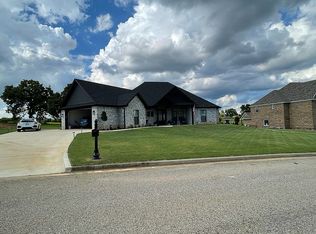Beautiful tucked away Subdivision. Kitchen features Italian exotic Azul y Azul Bahia countertops, coffee bar Azul Fantasy Bahia stone. Under counter lighting. Each room has that extraordinary touch. Flooring Italian porcelain and tile throughout. Soft close cabinetry. Rooms feature ceiling natural wood accents. Master bedroom is spacious and delights you with a wooden ceiling accent, Extra large master closet with custom built-ins. Master bath has an unbelievable walk in shower, luxurious soaking jacuzzi tub. Each bathroom has artwork sinks. Game room may be converted to third bedroom which features private half bath and this room is wired for surround sound. This unique floor plan allows a entrance to back yard area. Garage is your man's Dream. Epoxy floor in shop, storage and outside walkways. Shop has an additional breaker box for you to design a dream pool, and a half bath opens to the backyard. Much design and thought went into this unique home. It is perfect. Located in a gated community with a Lake, fishing and trails. 2025-09-03
This property is off market, which means it's not currently listed for sale or rent on Zillow. This may be different from what's available on other websites or public sources.

