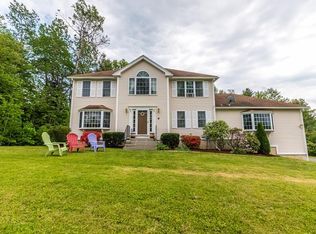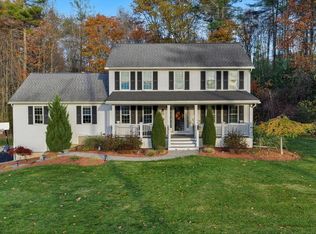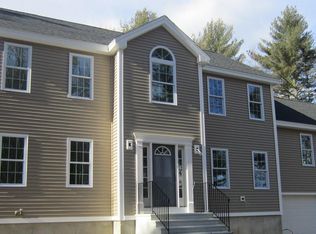Single family home featuring 3 bedrooms, 1 and half bathrooms, 18x18 living room, 12x12 family room etc. The house has an additional apartment over the garage, featuring full separate kitchen, 1 full bathroom, 1 bedroom and one living room.
This property is off market, which means it's not currently listed for sale or rent on Zillow. This may be different from what's available on other websites or public sources.



