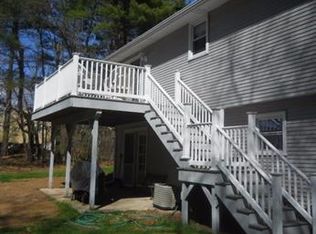Sold for $350,000 on 02/09/24
$350,000
15 Wilbraham Rd, Hampden, MA 01036
3beds
1,088sqft
Single Family Residence
Built in 1975
1.1 Acres Lot
$377,900 Zestimate®
$322/sqft
$2,642 Estimated rent
Home value
$377,900
$359,000 - $397,000
$2,642/mo
Zestimate® history
Loading...
Owner options
Explore your selling options
What's special
LOCATION! CONDITION! CURB APPEAL! Discover the allure of Hampden living with this immaculately kept Raised Ranch at 15 Wilbraham Road. Boasting 3 roomy bedrooms, 1.5 bathrooms, and nestled on a sprawling 1.1-acre parcel, this residence seamlessly combines coziness with ample room to roam. The vast backyard, an open palette, invites you to create your own oasis - whether it's a lush garden, an adventure-filled playground, or a serene retreat. The large deck is ideal for family outings or sipping your favorite beverage while listening to the sounds of nature. Situated in an esteemed locale, this property harmoniously merges peaceful seclusion with convenient accessibility. Secure your slice of Hampden's premier real estate before it's gone!
Zillow last checked: 8 hours ago
Listing updated: February 09, 2024 at 02:43pm
Listed by:
Rodney Motta 860-849-6467,
Berkshire Hathaway Home Service New England Properties 860-653-4507
Bought with:
Diane Franklin
Executive Real Estate, Inc.
Source: MLS PIN,MLS#: 73177284
Facts & features
Interior
Bedrooms & bathrooms
- Bedrooms: 3
- Bathrooms: 2
- Full bathrooms: 1
- 1/2 bathrooms: 1
Primary bedroom
- Features: Flooring - Wall to Wall Carpet
- Level: First
- Area: 163.17
- Dimensions: 14.7 x 11.1
Bedroom 2
- Features: Flooring - Wall to Wall Carpet
- Level: First
- Area: 113.75
- Dimensions: 12.5 x 9.1
Bedroom 3
- Features: Flooring - Wall to Wall Carpet
- Level: First
- Area: 117.37
- Dimensions: 12.1 x 9.7
Primary bathroom
- Features: No
Bathroom 1
- Features: Bathroom - Tiled With Tub & Shower, Flooring - Stone/Ceramic Tile
Bathroom 2
- Features: Bathroom - Half, Dryer Hookup - Electric, Washer Hookup
Dining room
- Features: Flooring - Hardwood, French Doors, Deck - Exterior
- Area: 85.26
- Dimensions: 9.8 x 8.7
Family room
- Features: Flooring - Wall to Wall Carpet
Kitchen
- Features: Flooring - Stone/Ceramic Tile
- Level: First
- Area: 106.48
- Dimensions: 8.8 x 12.1
Living room
- Features: Flooring - Wall to Wall Carpet
- Level: First
- Area: 185.13
- Dimensions: 12.1 x 15.3
Heating
- Baseboard, Natural Gas
Cooling
- Central Air
Appliances
- Laundry: Electric Dryer Hookup, Washer Hookup
Features
- Bonus Room, Internet Available - Broadband, Internet Available - DSL
- Flooring: Wood, Tile, Carpet, Flooring - Wall to Wall Carpet
- Doors: Insulated Doors
- Windows: Insulated Windows
- Basement: Partially Finished,Walk-Out Access,Garage Access
- Number of fireplaces: 1
- Fireplace features: Living Room
Interior area
- Total structure area: 1,088
- Total interior livable area: 1,088 sqft
Property
Parking
- Total spaces: 8
- Parking features: Attached, Garage Door Opener, Storage, Workshop in Garage, Paved Drive, Paved
- Attached garage spaces: 2
- Uncovered spaces: 6
Features
- Patio & porch: Deck - Composite
- Exterior features: Deck - Composite, Storage, Professional Landscaping, Sprinkler System
Lot
- Size: 1.10 Acres
Details
- Parcel number: M:0012 B:0121 L:0,3409951
- Zoning: R4
Construction
Type & style
- Home type: SingleFamily
- Architectural style: Raised Ranch
- Property subtype: Single Family Residence
Materials
- Frame
- Foundation: Concrete Perimeter
- Roof: Shingle
Condition
- Year built: 1975
Utilities & green energy
- Electric: 110 Volts
- Sewer: Private Sewer
- Water: Private
- Utilities for property: for Electric Range, for Electric Oven, for Electric Dryer, Washer Hookup
Community & neighborhood
Community
- Community features: Shopping, Park, Golf, House of Worship, Public School
Location
- Region: Hampden
Other
Other facts
- Listing terms: Contract
- Road surface type: Paved
Price history
| Date | Event | Price |
|---|---|---|
| 2/9/2024 | Sold | $350,000+0%$322/sqft |
Source: MLS PIN #73177284 Report a problem | ||
| 12/14/2023 | Contingent | $349,900$322/sqft |
Source: MLS PIN #73177284 Report a problem | ||
| 12/4/2023 | Price change | $349,900-2.8%$322/sqft |
Source: MLS PIN #73177284 Report a problem | ||
| 11/3/2023 | Listed for sale | $359,900+60%$331/sqft |
Source: MLS PIN #73177284 Report a problem | ||
| 6/15/2011 | Sold | $225,000-6.2%$207/sqft |
Source: Public Record Report a problem | ||
Public tax history
| Year | Property taxes | Tax assessment |
|---|---|---|
| 2025 | $4,749 +2.1% | $314,700 +5.9% |
| 2024 | $4,653 -0.3% | $297,100 +7.4% |
| 2023 | $4,666 +3.8% | $276,600 +15.2% |
Find assessor info on the county website
Neighborhood: 01036
Nearby schools
GreatSchools rating
- 7/10Green Meadows Elementary SchoolGrades: PK-8Distance: 1.5 mi
- 8/10Minnechaug Regional High SchoolGrades: 9-12Distance: 3.5 mi

Get pre-qualified for a loan
At Zillow Home Loans, we can pre-qualify you in as little as 5 minutes with no impact to your credit score.An equal housing lender. NMLS #10287.
Sell for more on Zillow
Get a free Zillow Showcase℠ listing and you could sell for .
$377,900
2% more+ $7,558
With Zillow Showcase(estimated)
$385,458